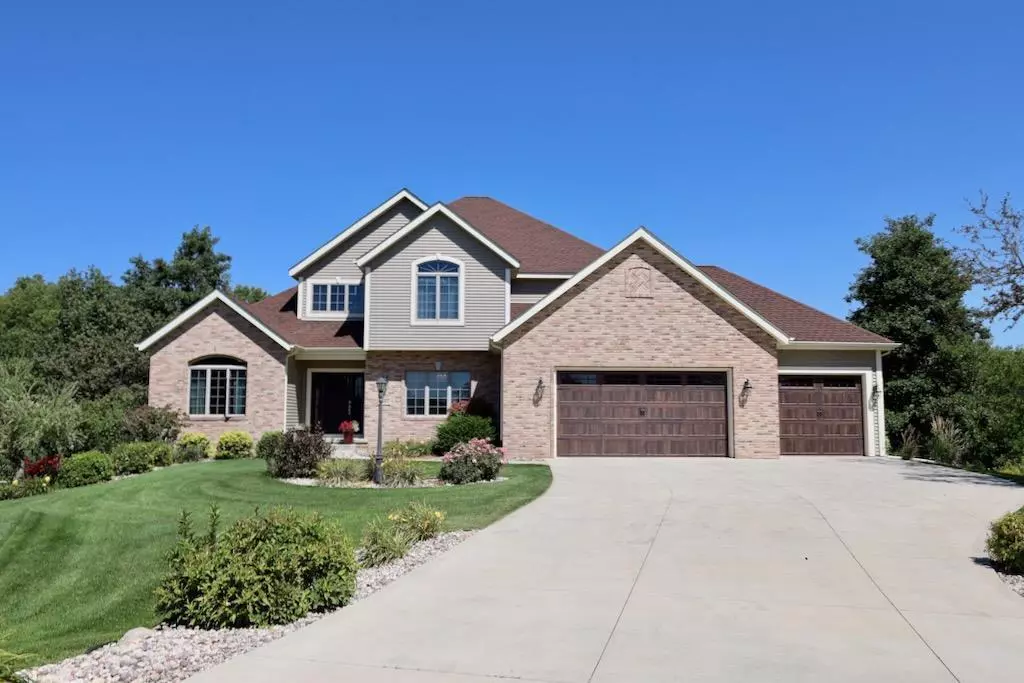Bought with Caleb Payne
$950,000
$1,029,000
7.7%For more information regarding the value of a property, please contact us for a free consultation.
7485 Meadowrue Circle Middleton, WI 53562
6 Beds
3.5 Baths
4,649 SqFt
Key Details
Sold Price $950,000
Property Type Single Family Home
Sub Type Contemporary,Colonial,Other
Listing Status Sold
Purchase Type For Sale
Square Footage 4,649 sqft
Price per Sqft $204
Municipality MIDDLETON
Subdivision Prairie Home Estates
MLS Listing ID 1984256
Sold Date 10/31/24
Style Contemporary,Colonial,Other
Bedrooms 6
Full Baths 3
Half Baths 1
Year Built 1998
Annual Tax Amount $9,565
Tax Year 2023
Lot Size 0.600 Acres
Acres 0.6
Property Description
Stunning 5/6 bedroom, 4649 sq ft custom built transitional home on a beautiful 1/2+ acre, cul-de-sac lot. Gorgeous private backyard with gardens, shed, fire pit, woods, adjacent to prairie and hiking trails. This home features an elegant open floor plan with vaulted ceilings, hardwood floors and an abundance of windows with natural light. Kitchen with breakfast bar, separate dinette and outdoor three-season room. Large formal dining room, spacious great room with fireplace and private den. Main floor primary suite with full bath and jacuzzi, and french doors to a large upper deck. Upper level includes a loft, 2 bedrooms and full bath with jacuzzi tub. Walkout lower level features 2 more bedrooms, craft room/office, 2nd kitchen with breakfast bar, game area and TV / entertainment area.
Location
State WI
County Dane
Zoning Res
Rooms
Family Room Lower
Basement Full, Exposed, Full Size Windows, Walk Out/Outer Door, Partially Finished, Radon Mitigation System, Poured Concrete
Kitchen Main
Interior
Interior Features Wood or Sim.Wood Floors, Walk-in closet(s), Great Room, Cathedral/vaulted ceiling, Water Softener, Cable/Satellite Available
Heating Natural Gas
Cooling Forced Air, Central Air, Zoned Heating, Air Cleaner
Equipment Range/Oven, Refrigerator, Dishwasher, Microwave, Disposal, Washer, Dryer
Exterior
Exterior Feature Vinyl, Brick
Garage 3 Car, Attached, Basement Access
Garage Spaces 3.0
Building
Sewer Shared Well, Private Septic System
Architectural Style Contemporary, Colonial, Other
New Construction N
Schools
Elementary Schools Sunset Ridge
Middle Schools Glacier Creek
High Schools Middleton
School District Middleton-Cross Plains
Others
Special Listing Condition Arms Length
Read Less
Want to know what your home might be worth? Contact us for a FREE valuation!

Our team is ready to help you sell your home for the highest possible price ASAP
Copyright 2024 WIREX - All Rights Reserved






