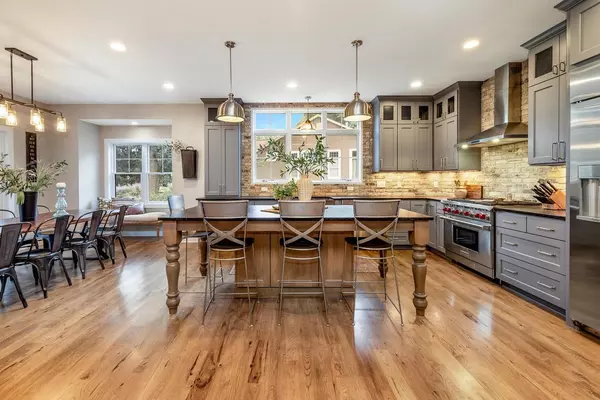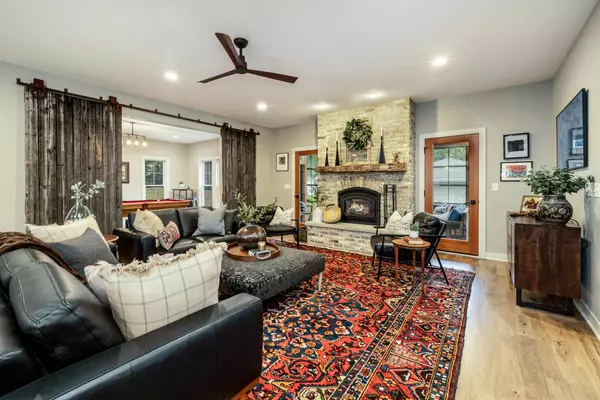Bought with Daniel R Wilde
$1,225,000
$1,275,000
3.9%For more information regarding the value of a property, please contact us for a free consultation.
705 Elm Grove ROAD Elm Grove, WI 53122
3 Beds
3.5 Baths
3,840 SqFt
Key Details
Sold Price $1,225,000
Property Type Single Family Home
Sub Type Contemporary
Listing Status Sold
Purchase Type For Sale
Square Footage 3,840 sqft
Price per Sqft $319
Municipality ELM GROVE
Subdivision Highwood
MLS Listing ID 1884179
Sold Date 10/31/24
Style Contemporary
Bedrooms 3
Full Baths 3
Half Baths 1
Year Built 2017
Annual Tax Amount $11,533
Tax Year 2023
Lot Size 0.410 Acres
Acres 0.41
Property Description
Welcome to 705 Elm Grove Rd located in the heart of the Village. Exquisite 2017 custom build offers perfect blend of classic charm & modern amenities, creating an ideal retreat. Prime location. Walk/bike to top-rated schools, parks, shopping and dining! Spacious floorplan with 3 bdrms, 3.5ba, 3 car garage. Ample space for family living and entertaining. Modern kitchen with SS appliances, large island, apron concrete sink making it a chef's dream. Enjoy cozy evenings and gatherings in large great rm. Elegant primary suite w/ walk in closet & luxurious en-suite bathroom, soaking tub & walk-in shower. Laundry conveniently located on upper floor and 2 spacious bedrooms & hall bath. Finished lower level home office, gym or playroom. Lovely 4-season enclosed porch. Multigenerational neighbohood
Location
State WI
County Waukesha
Zoning Residential
Rooms
Family Room Main
Basement 8'+ Ceiling, Finished, Full, Poured Concrete, Sump Pump
Kitchen Main
Interior
Interior Features Cable/Satellite Available, High Speed Internet, Pantry, Walk-in closet(s), Wood or Sim.Wood Floors
Heating Natural Gas
Cooling Central Air, Forced Air
Equipment Dishwasher, Dryer, Microwave, Oven, Range, Refrigerator, Washer
Exterior
Exterior Feature Fiber Cement, Aluminum Trim
Garage Opener Included, Attached, 3 Car
Garage Spaces 3.0
Waterfront N
Building
Sewer Municipal Sewer, Municipal Water
Architectural Style Contemporary
New Construction N
Schools
Elementary Schools Tonawanda
Middle Schools Pilgrim Park
High Schools Brookfield East
School District Elmbrook
Read Less
Want to know what your home might be worth? Contact us for a FREE valuation!

Our team is ready to help you sell your home for the highest possible price ASAP
Copyright 2024 WIREX - All Rights Reserved






