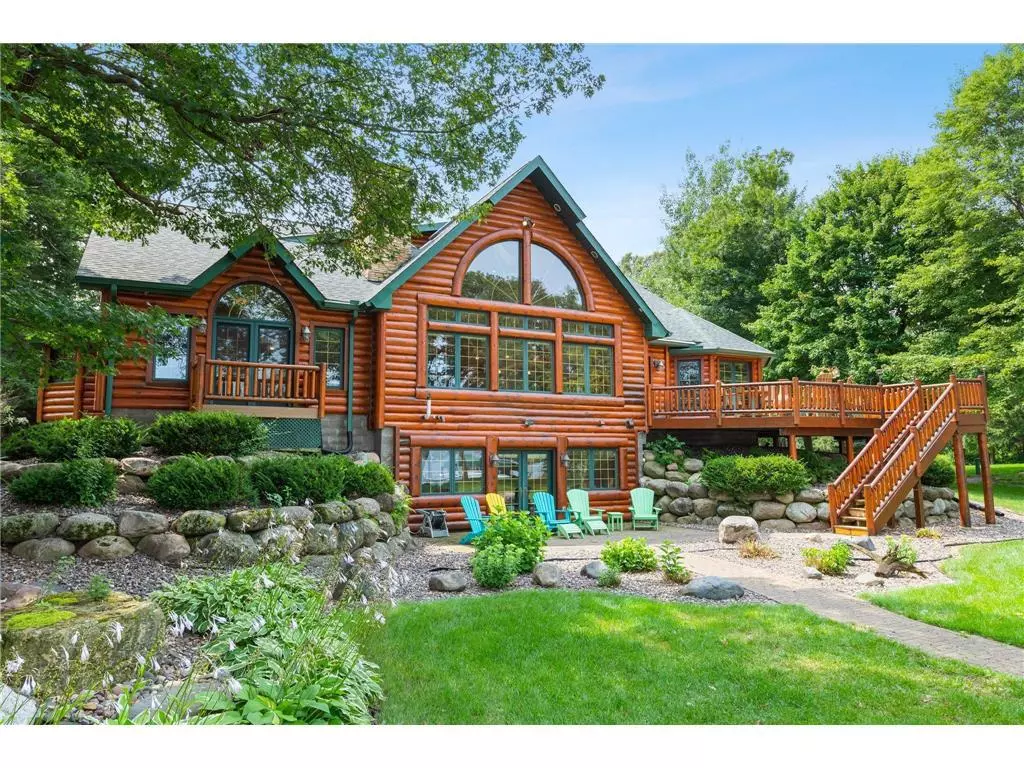Bought with Non WIREX Agent
$1,150,000
$1,100,000
4.5%For more information regarding the value of a property, please contact us for a free consultation.
2129 120th Avenue Dresser, WI 54009
3 Beds
3 Baths
4,296 SqFt
Key Details
Sold Price $1,150,000
Property Type Single Family Home
Listing Status Sold
Purchase Type For Sale
Square Footage 4,296 sqft
Price per Sqft $267
Municipality DRESSER
MLS Listing ID 6579039
Sold Date 10/31/24
Bedrooms 3
Full Baths 1
Year Built 2003
Annual Tax Amount $9,865
Tax Year 2023
Lot Size 1.270 Acres
Acres 1.27
Property Description
Welcome to your dream retreat?a breathtaking log home nestled on a pristine lake, just one hour from the city. This stunning property boasts a beautifully crafted log cabin with expansive windows that offer panoramic views of the serene, clean lake. The level lot provides effortless access to the water and plenty of space for outdoor activities. Inside, the home features warm wood finishes, a cozy stone fireplace, and an open-concept living area perfect for entertaining. The large loft and basement living space provide ample overflow sleeping for family and guests. Extra detached garage for storage of all the lake toys. This is a rare opportunity to own a piece of paradise, blending rustic charm with modern comfort. New roof and gutters (2023-2024), fully stained (2023), new on-demand boiler (2023). Virtual 3D tour available!
Location
State WI
County Polk
Zoning Shoreline
Lake Name Poplar Lake
Rooms
Family Room Lower
Basement Finished, Partial
Kitchen Main
Interior
Interior Features Central Vacuum, Ceiling Fan(s), Wood Floors, Wood trim, Florida/Sun Room, Tile Floors, Cathedral/vaulted ceiling, Circuit Breakers
Heating Lp Gas
Cooling Air Exchange System, Boiler, Hot Water, In-floor
Equipment Dishwasher, Dryer, Microwave, Range, Refrigerator, Washer
Exterior
Exterior Feature Log
Garage Attached, Detached
Garage Spaces 4.0
Waterfront Y
Roof Type Other
Building
Sewer Well, Drainfield
New Construction N
Schools
School District Saint Croix Falls
Others
Acceptable Financing Other
Listing Terms Other
Read Less
Want to know what your home might be worth? Contact us for a FREE valuation!

Our team is ready to help you sell your home for the highest possible price ASAP
Copyright 2024 WIREX - All Rights Reserved






