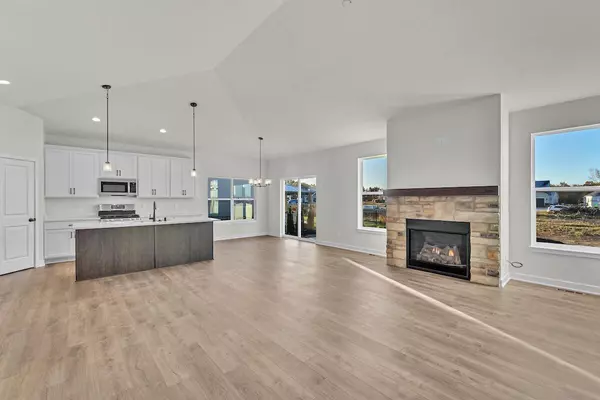Bought with Kristin Day-Thiele
$514,900
$514,900
For more information regarding the value of a property, please contact us for a free consultation.
25829 77th PLACE #Lt68 Salem, WI 53168
3 Beds
2.5 Baths
1,766 SqFt
Key Details
Sold Price $514,900
Property Type Single Family Home
Sub Type Ranch
Listing Status Sold
Purchase Type For Sale
Square Footage 1,766 sqft
Price per Sqft $291
Municipality PADDOCK LAKE
Subdivision Whitetail Ridge
MLS Listing ID 1880112
Sold Date 10/28/24
Style Ranch
Bedrooms 3
Full Baths 2
Half Baths 1
Year Built 2024
Annual Tax Amount $1,153
Tax Year 2023
Lot Size 10,454 Sqft
Acres 0.24
Property Description
Introducing ''The Kendal,'' the next quality built home from Bear Homes! Nestled in the serene Whitetail Ridge subdivision of Paddock Lake, this ranch home offers 1,766 sq/ft of tastefully designed space, ready to welcome you to your new life of comfort and style. With its open floor plan, the Kendal features 3 bedrooms, 2.5 bathrooms, and a 3-car garage. Built with quality 2x6 construction, the home features quartz countertops, Pella windows, and more! Includes a concrete driveway and a walkway leading up to the front door. Schedule your tour today and experience the difference! Estimated completion Sept 2024.
Location
State WI
County Kenosha
Zoning RES
Rooms
Basement Full, Poured Concrete, Sump Pump
Kitchen Main
Interior
Interior Features Cable/Satellite Available, High Speed Internet, Pantry, Walk-in closet(s)
Heating Natural Gas
Cooling Central Air, Forced Air
Equipment Cooktop, Dishwasher, Disposal, Microwave, Oven, Range, Refrigerator
Exterior
Exterior Feature Masonite/PressBoard, Stone, Brick/Stone, Vinyl
Garage Opener Included, Attached, 3 Car
Garage Spaces 3.0
Waterfront N
Building
Lot Description Sidewalks
Sewer Municipal Sewer, Municipal Water
Architectural Style Ranch
New Construction Y
Schools
Elementary Schools Salem
High Schools Central
School District Salem
Others
Special Listing Condition Arms Length
Read Less
Want to know what your home might be worth? Contact us for a FREE valuation!

Our team is ready to help you sell your home for the highest possible price ASAP
Copyright 2024 WIREX - All Rights Reserved






