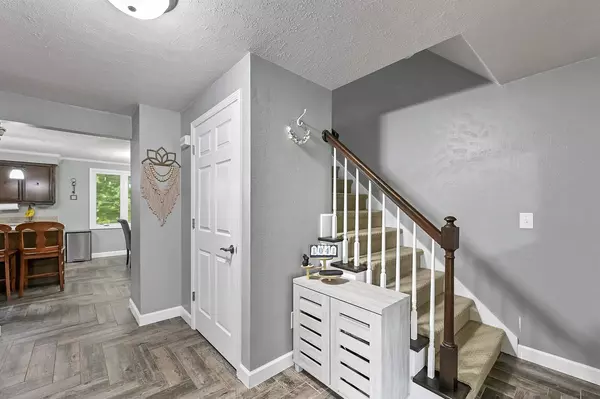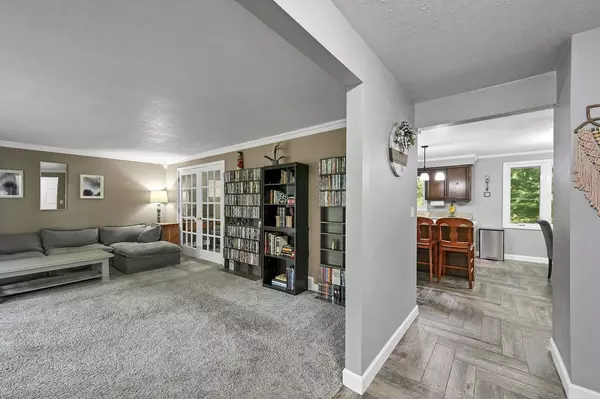Bought with Jill Dickson-Kesler
$372,000
$377,700
1.5%For more information regarding the value of a property, please contact us for a free consultation.
4463 WYANDOT TRAIL Green Bay, WI 54313
3 Beds
3 Baths
2,230 SqFt
Key Details
Sold Price $372,000
Property Type Single Family Home
Listing Status Sold
Purchase Type For Sale
Square Footage 2,230 sqft
Price per Sqft $166
Municipality HOBART
Subdivision Indian Trails
MLS Listing ID 50297572
Sold Date 10/28/24
Bedrooms 3
Full Baths 2
Half Baths 1
Year Built 1977
Annual Tax Amount $3,983
Lot Size 0.460 Acres
Acres 0.46
Property Description
Privacy & large wooded lot nestled off the beaten path in prime location on nearly half acre lot in Indian Trails. Quick & convenient hwy access, close to parks, shopping & schools. Sprawling 2-story w/many updates: new roof/trusses, primary bedroom, remodeled upper bath, updated kitchen fixtures, updated main level flooring & baseboards in hall, custom paint. Kitchen appliances & W&D included. Open concept kitchen features pantry, lg island, great storage, custom cabinetry. Spacious primary suite w/walk-in closet, vanity, priv bath, 2 add?l upper BRs. LL has partially finished office or rec room (not counted in square footage) & incredible storage. Fully remodeled fam room, mudroom, patio door; custom paint. Spacious attached 2-car garage. An incredible value!
Location
State WI
County Brown
Area Gb/Fv-Swest (Brown Cty Only)
Zoning Residential
Rooms
Family Room Main
Basement Full, Sump Pump, Partially Finished, Poured Concrete
Kitchen Main
Interior
Interior Features High Speed Internet, Walk-in closet(s)
Heating Natural Gas
Cooling Central Air, Forced Air
Equipment Dishwasher, Dryer, Refrigerator, Microwave, Range/Oven, Washer
Exterior
Exterior Feature Brick, Brick/Stone, Cedar
Garage Attached, 2 Car, Opener Included, 2 Car
Garage Spaces 2.0
Waterfront N
Building
Lot Description Wooded
Sewer Municipal Water, Well, Municipal Sewer
New Construction N
Schools
Elementary Schools Hillcrest-Pulaski
Middle Schools Pulaski
High Schools Pulaski--Pulaski
School District Pulaski Community
Others
Special Listing Condition Arms Length
Read Less
Want to know what your home might be worth? Contact us for a FREE valuation!

Our team is ready to help you sell your home for the highest possible price ASAP
Copyright 2024 WIREX - All Rights Reserved






