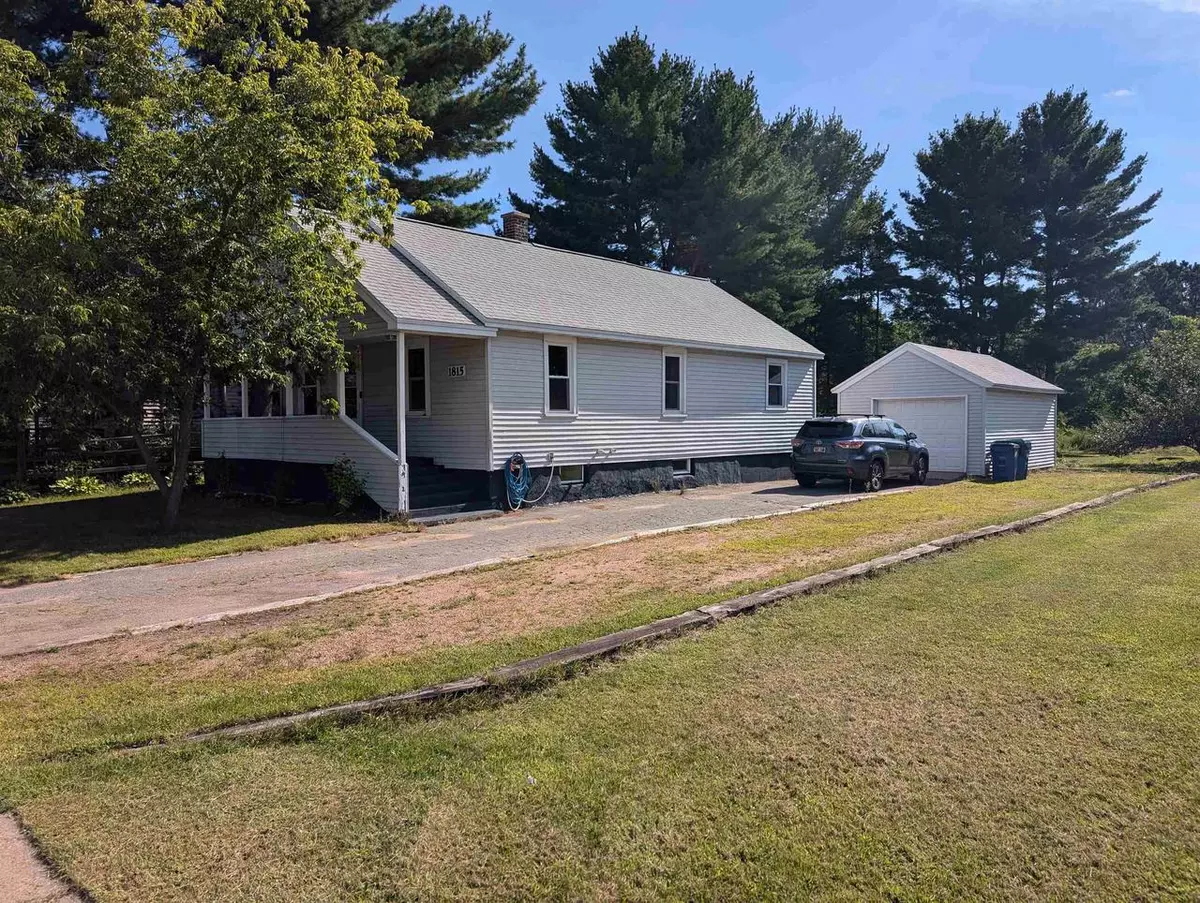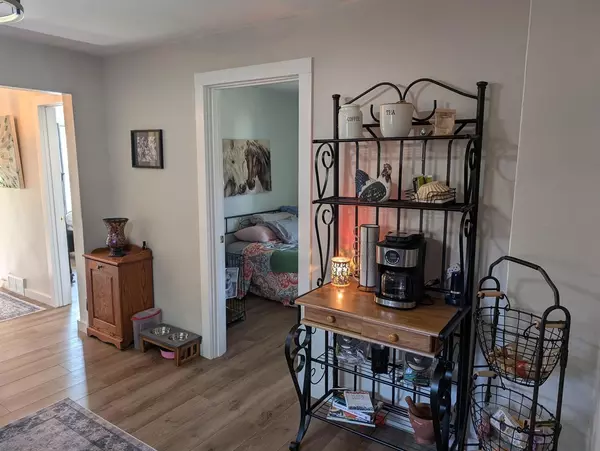Bought with ADAM JENSEN
$197,500
$179,900
9.8%For more information regarding the value of a property, please contact us for a free consultation.
1815 SPRING STREET Schofield, WI 54476
2 Beds
2 Baths
1,064 SqFt
Key Details
Sold Price $197,500
Property Type Single Family Home
Sub Type Ranch
Listing Status Sold
Purchase Type For Sale
Square Footage 1,064 sqft
Price per Sqft $185
Municipality SCHOFIELD
MLS Listing ID 22403845
Sold Date 10/25/24
Style Ranch
Bedrooms 2
Full Baths 1
Half Baths 1
Year Built 1940
Annual Tax Amount $1,137
Tax Year 2023
Lot Size 0.290 Acres
Acres 0.29
Property Description
Looking for a brand new style home in an affordable price range? This is the one! Even though the home was built in 1940 everything has basically been updated to give you years of worry free enjoyment. Seller really did a beautiful job with all the udating and decorating. All new kitchen including cabinets, counter tops, sink and faucet. All new bathroom, new vainity, top, faucet, tub surround and shower faucet. All new hard surface vinyl luxury plank flooring, all new windows, all fresh paint throughout. All new outlets and cover plates including GFCI outlets where they are required. All new light fixtures including some really cool lignts with built in fans in the kitchen and bedrooms. All new appliances including Stove, refrigerator, dishwasher, microwave, washer dryer and freezer are all included. Brand new furnace and central air. Updated 100 amp service, water heater was replaced in 2022 and roof was updated some time in the last few years.,Seller also replaced all the interior doors and door nobs along with the exterior screen doors. Seller partially finished off the lower level including paint throughout, new celing in most of the areas, small finished family room, great for a play area or tv area. There is a 1/4 bath in the lower with brand new toilet. Home is situated on a double sized lot, storage building in the rear is included. Apple tree behind the garage along with a fire pit and garden area. The old tracks in the rear of the yard were removed and made into a wonderful walking path.
Location
State WI
County Marathon
Zoning Residential
Rooms
Family Room Lower
Basement Partially Finished, Full
Kitchen Main
Interior
Interior Features Ceiling Fan(s), Smoke Detector(s), Cable/Satellite Available, High Speed Internet
Heating Natural Gas
Cooling Central Air, Forced Air
Equipment Refrigerator, Range/Oven, Dishwasher, Microwave, Washer, Dryer, Freezer
Exterior
Exterior Feature Vinyl
Garage 1 Car, Detached, Opener Included
Garage Spaces 1.0
Waterfront N
Roof Type Shingle
Building
Sewer Municipal Sewer, Municipal Water
Architectural Style Ranch
New Construction N
Schools
Middle Schools D C Everest
High Schools D C Everest
School District D C Everest
Others
Acceptable Financing Arms Length Sale
Listing Terms Arms Length Sale
Special Listing Condition Arms Length
Read Less
Want to know what your home might be worth? Contact us for a FREE valuation!

Our team is ready to help you sell your home for the highest possible price ASAP
Copyright 2024 WIREX - All Rights Reserved






