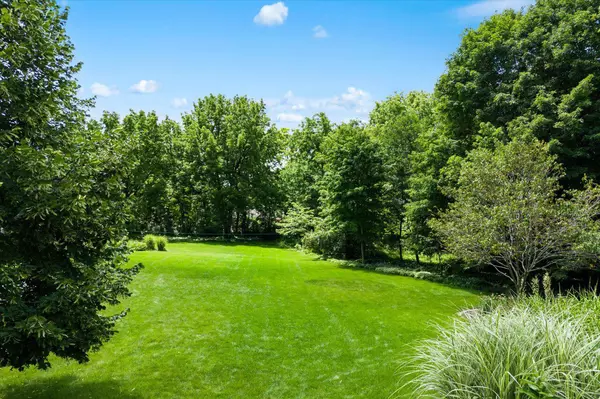Bought with Kimberly R Devine
$975,000
$995,000
2.0%For more information regarding the value of a property, please contact us for a free consultation.
16565 Ridgeview DRIVE Brookfield, WI 53005
5 Beds
3.5 Baths
4,285 SqFt
Key Details
Sold Price $975,000
Property Type Single Family Home
Sub Type Contemporary
Listing Status Sold
Purchase Type For Sale
Square Footage 4,285 sqft
Price per Sqft $227
Municipality BROOKFIELD
MLS Listing ID 1887851
Sold Date 10/25/24
Style Contemporary
Bedrooms 5
Full Baths 3
Half Baths 1
Year Built 1996
Annual Tax Amount $7,517
Tax Year 2023
Lot Size 2.030 Acres
Acres 2.03
Property Description
This custom-built, contemporary home offers unparalleled serenity and elegance in the Elmbrook school district. Nestled on a private 2+ acre lot with mature landscaping, this Anders build is an architect's dream and a nature lover's paradise. The interior boasts breathtaking south-facing floor-to-ceiling windows, flooding the home with natural light. Birch millwork throughout provides warmth and style. The main floor features a spacious primary suite and an open-concept layout. The walk-out lower level is fully finished and includes 2 bedroom's, full bathroom, family room, and large laundry room. On the top floor you'll find a loft/office, 2 BR's, full bathroom and extra large game room. Don't miss this rare opportunity to own a truly exceptional property on the market for the first time.
Location
State WI
County Waukesha
Zoning Res
Rooms
Basement Finished, Full, Full Size Windows, Sump Pump, Walk Out/Outer Door
Kitchen Main
Interior
Interior Features Water Softener, Cable/Satellite Available, Central Vacuum, High Speed Internet, Intercom, Pantry, Cathedral/vaulted ceiling, Walk-in closet(s), Wet Bar
Heating Natural Gas
Cooling Central Air, Forced Air
Equipment Dishwasher, Dryer, Microwave, Oven, Range, Refrigerator, Washer
Exterior
Exterior Feature Brick, Brick/Stone, Vinyl
Garage Opener Included, Attached, 3 Car
Garage Spaces 3.5
Waterfront N
Building
Sewer Municipal Sewer, Municipal Water
Architectural Style Contemporary
New Construction N
Schools
Elementary Schools Burleigh
Middle Schools Pilgrim Park
High Schools Brookfield East
School District Elmbrook
Read Less
Want to know what your home might be worth? Contact us for a FREE valuation!

Our team is ready to help you sell your home for the highest possible price ASAP
Copyright 2024 WIREX - All Rights Reserved






