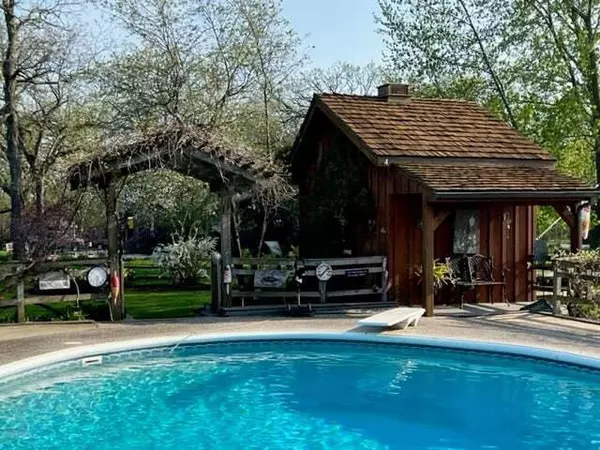Bought with James A Ludwin
$565,000
$579,000
2.4%For more information regarding the value of a property, please contact us for a free consultation.
3123 Maurice DRIVE Union Grove, WI 53182
3 Beds
3.5 Baths
3,759 SqFt
Key Details
Sold Price $565,000
Property Type Single Family Home
Sub Type Ranch
Listing Status Sold
Purchase Type For Sale
Square Footage 3,759 sqft
Price per Sqft $150
Municipality YORKVILLE
Subdivision Oaks Subdivision
MLS Listing ID 1881238
Sold Date 10/25/24
Style Ranch
Bedrooms 3
Full Baths 3
Half Baths 1
Year Built 1968
Annual Tax Amount $5,625
Tax Year 2022
Lot Size 0.920 Acres
Acres 0.92
Property Description
SPECTACULAR sprawling ranch in desirable Yorkville on almost 1 acre. This three plus bedroom and over three bath home has no subdivision restrictions and features a stunning 32x16 foot in-ground pool with its own 14x12 pool shed. Entertain outside on those warmer days in your private backyard overlooking your pool, and inside on those cooler days. The spacious ranch has a new roof (April 2021), and so many features including heated floors and a bright and airy sun room with vaulted ceilings. The home also offers a 24x24 attached garage and a 12x12 garden shed for extra storage. Expansive lower level with wet bar, recreation room and much more!
Location
State WI
County Racine
Zoning RES
Rooms
Basement 8'+ Ceiling, Block, Finished, Full, Sump Pump
Kitchen Main
Interior
Interior Features Cable/Satellite Available, High Speed Internet, Pantry, Skylight(s), Cathedral/vaulted ceiling, Walk-in closet(s), Wet Bar, Wood or Sim.Wood Floors
Heating Natural Gas
Cooling Central Air, Forced Air, In-floor, Radiant
Equipment Dishwasher, Dryer, Microwave, Oven, Range, Refrigerator, Washer
Exterior
Exterior Feature Brick, Brick/Stone, Wood
Garage Opener Included, Attached, 2 Car
Garage Spaces 2.5
Waterfront N
Building
Lot Description Wooded
Sewer Well, Private Septic System
Architectural Style Ranch
New Construction N
Schools
High Schools Union Grove
School District Union Grove J1
Read Less
Want to know what your home might be worth? Contact us for a FREE valuation!

Our team is ready to help you sell your home for the highest possible price ASAP
Copyright 2024 WIREX - All Rights Reserved






