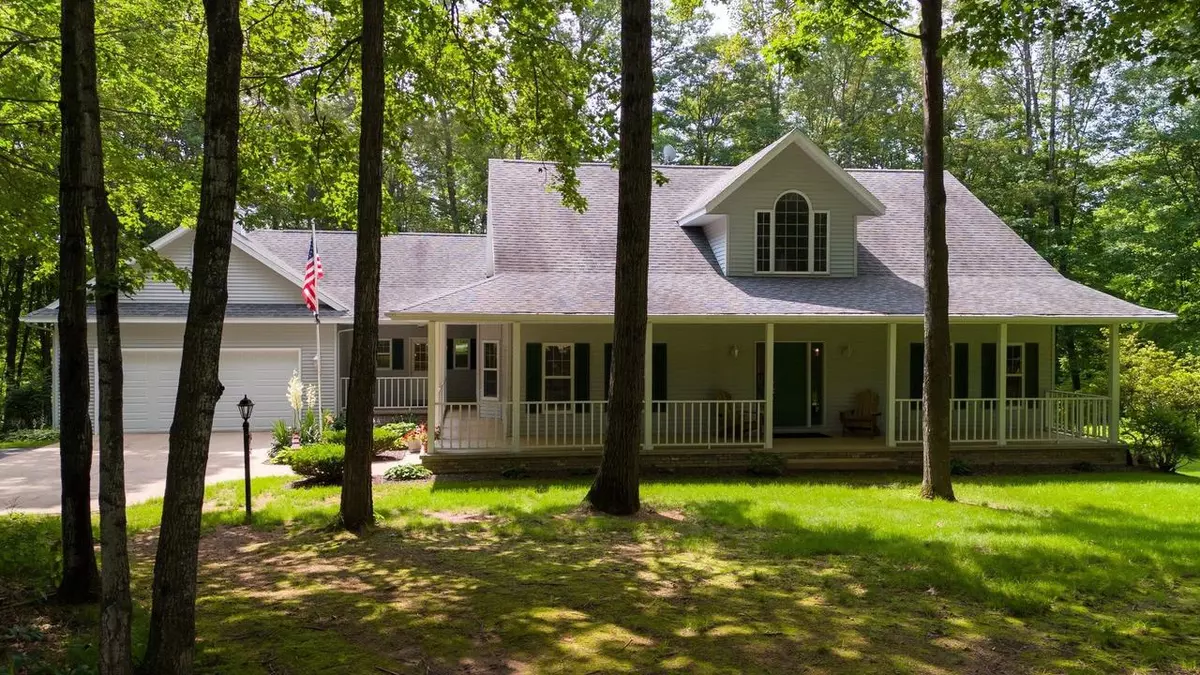Bought with AGENT NON-MLS
$525,000
$525,000
For more information regarding the value of a property, please contact us for a free consultation.
223959 LAURIE ANN LANE Wausau, WI 54401
4 Beds
4 Baths
3,874 SqFt
Key Details
Sold Price $525,000
Property Type Single Family Home
Sub Type Ranch
Listing Status Sold
Purchase Type For Sale
Square Footage 3,874 sqft
Price per Sqft $135
Municipality MARATHON
MLS Listing ID 22403166
Sold Date 10/25/24
Style Ranch
Bedrooms 4
Full Baths 2
Half Baths 2
Year Built 1995
Lot Size 2.000 Acres
Acres 2.0
Property Description
Quality home on a 2-acre wooded setting! Just 5 minutes from Rib Mountain parks, shopping, skiing, and golf. Enjoy the country feel in this 4-bedroom, 4-bathroom Executive property. Impressive Great Room with 18ft vaulted ceiling, fireplace and view to naturistic back yard. There is also a four-seasoned room facing the wooded views. The kitchen offers a center island, pantry, tile floor, and a dinette area with a view. Main level ensuite with large walk-in closet, separate built-in wall of dresser drawers & cabinets, private bath with dual sinks, separate shower, and a whirlpool tub. Spacious main floor laundry/mud room with bath, service door, and garage entry. To complete the main level there is also a formal living and dining room. The walk-out lower level offers 3 large bedrooms, full bathroom, family room with wet bar and fireplace. One of the lower bedrooms is set up for an office with built-ins. There is a workshop with plenty of storage and newer mechanicals. A newer roof and a conventional septic.
Location
State WI
County Marathon
Zoning Residential
Rooms
Family Room Main
Basement Finished
Kitchen Main
Interior
Interior Features Water Softener, Carpet, Vinyl Floors, Ceiling Fan(s), Cathedral/vaulted ceiling, Smoke Detector(s), Wet Bar, Walk-in closet(s), Integrated Audio System
Heating Lp Gas
Cooling Central Air, Forced Air
Equipment Refrigerator, Range/Oven, Dishwasher, Microwave, Washer, Dryer
Exterior
Exterior Feature Vinyl
Garage 2 Car, Attached, Opener Included
Garage Spaces 2.0
Waterfront N
Roof Type Shingle
Building
Sewer Well, Private Septic System
Architectural Style Ranch
New Construction N
Schools
Elementary Schools Marathon
Middle Schools Marathon
High Schools Marathon
School District Marathon
Others
Acceptable Financing Arms Length Sale
Listing Terms Arms Length Sale
Special Listing Condition Arms Length
Read Less
Want to know what your home might be worth? Contact us for a FREE valuation!

Our team is ready to help you sell your home for the highest possible price ASAP
Copyright 2024 WIREX - All Rights Reserved






