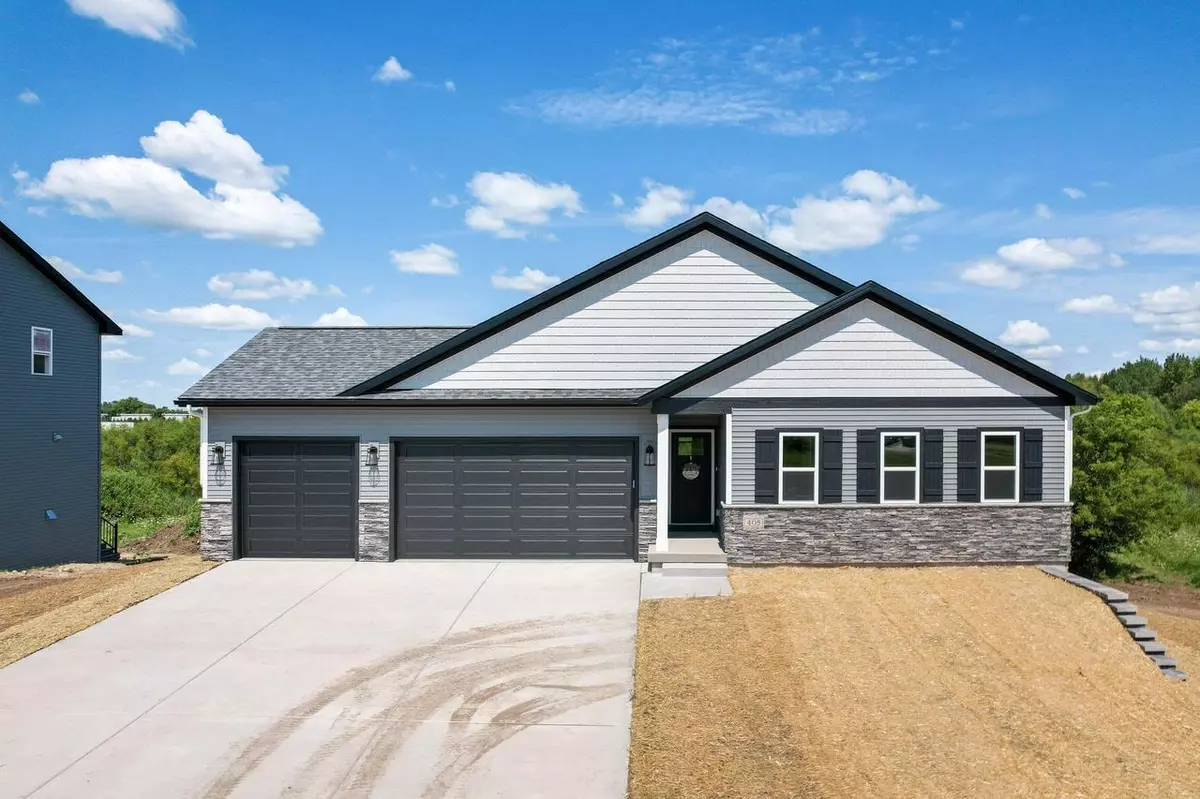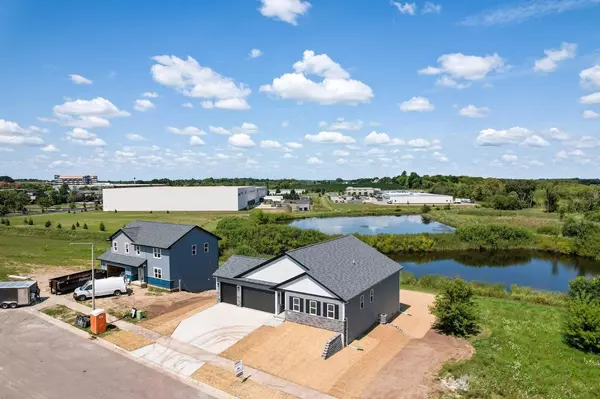Bought with Home Brokerage and Realty Team
$631,280
$629,900
0.2%For more information regarding the value of a property, please contact us for a free consultation.
408 Michelle Lane #061 Cottage Grove, WI 53527
3 Beds
2 Baths
1,892 SqFt
Key Details
Sold Price $631,280
Property Type Single Family Home
Sub Type Ranch,Prairie/Craftsman
Listing Status Sold
Purchase Type For Sale
Square Footage 1,892 sqft
Price per Sqft $333
Municipality COTTAGE GROVE
Subdivision Quarry Ridge
MLS Listing ID 1983727
Sold Date 10/22/24
Style Ranch,Prairie/Craftsman
Bedrooms 3
Full Baths 2
Year Built 2024
Annual Tax Amount $277
Tax Year 2023
Lot Size 10,018 Sqft
Acres 0.23
Property Sub-Type Ranch,Prairie/Craftsman
Property Description
You do NOT want to miss your opportunity to make "The Lincoln" in Quarry Ridge your New HOME! This monumental home features a cathedral ceiling in the Great Room with a wall full of windows inviting in natural light & views of the ponds and fields out back. The kitchen is designed for entertaining with an expansive 7 foot island, plentiful cabinetry with soft close doors & drawers accented with crown molding, and huge walk-in pantry! Enjoy the possibilities of 1,740 sq ft in the unfinished walk-out basement with rough-in plumbing for future bathroom. See the Eldon difference with our quality-built homes and exceptional 1-2-10 warranty!!!
Location
State WI
County Dane
Zoning Res
Rooms
Basement Full, Exposed, Full Size Windows, Walk Out/Outer Door, Sump Pump, 8'+ Ceiling, Radon Mitigation System, Poured Concrete
Kitchen Main
Interior
Interior Features Wood or Sim.Wood Floors, Walk-in closet(s), Great Room, Cathedral/vaulted ceiling, Water Softener, Cable/Satellite Available, High Speed Internet, Some Smart Home Features
Heating Natural Gas
Cooling Forced Air, Central Air
Equipment Range/Oven, Refrigerator, Dishwasher, Microwave, Disposal
Exterior
Exterior Feature Vinyl, Stone
Parking Features 3 Car, Attached, Opener Included
Garage Spaces 3.0
Utilities Available High Speed Internet Available
Waterfront Description Waterview-No frontage
Building
Lot Description Sidewalks
Sewer Municipal Water, Municipal Sewer
Architectural Style Ranch, Prairie/Craftsman
New Construction Y
Schools
Elementary Schools Cottage Grove
High Schools Monona Grove
School District Monona Grove
Others
Special Listing Condition Arms Length
Read Less
Want to know what your home might be worth? Contact us for a FREE valuation!

Our team is ready to help you sell your home for the highest possible price ASAP
Copyright 2025 WIREX - All Rights Reserved






