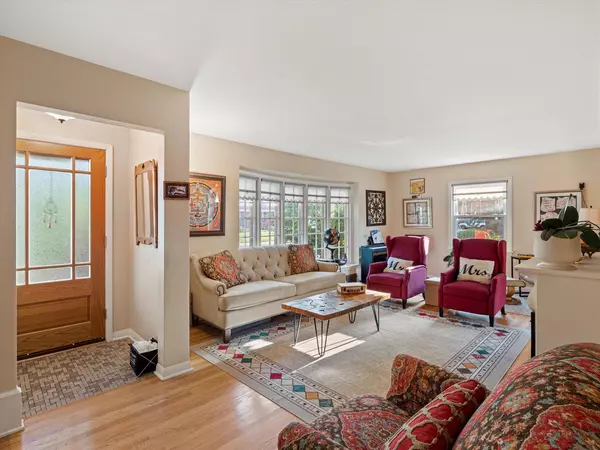Bought with Del Darga
$326,500
$295,000
10.7%For more information regarding the value of a property, please contact us for a free consultation.
7406 W Warnimont AVENUE Milwaukee, WI 53220
3 Beds
2.5 Baths
2,065 SqFt
Key Details
Sold Price $326,500
Property Type Single Family Home
Sub Type Colonial
Listing Status Sold
Purchase Type For Sale
Square Footage 2,065 sqft
Price per Sqft $158
Municipality MILWAUKEE
Subdivision Wedgewood Park
MLS Listing ID 1891299
Sold Date 10/18/24
Style Colonial
Bedrooms 3
Full Baths 2
Half Baths 1
Year Built 1958
Annual Tax Amount $5,461
Tax Year 2023
Lot Size 7,405 Sqft
Acres 0.17
Property Description
Nestled in the highly sought-after Wedgewood Park Subdivision, this gorgeous home offers an array of modern updates combined with classic charm. Newer kitchen and refinished hardwood floors throughout. Bright living room, featuring an elegant bay window, seamlessly connects to a dining area that's perfect for both everyday family dinners and special gatherings.Kitchen boasts sleek granite countertops & soft-close cabinets. The primary bedroom includes a spacious walk-in closet.Major recent upgrades from previous owners include new roof, windows, and gutter guards. Current owners updates include basement w/egress window & full bath. Outside, enjoy a private yard with a patio and mature perennials, all within walking distance to the neighborhood's scenic paths and Wedgewood Park.
Location
State WI
County Milwaukee
Zoning RES
Rooms
Basement Finished, Full, Full Size Windows
Kitchen Main
Interior
Interior Features Walk-in closet(s), Wood or Sim.Wood Floors
Heating Natural Gas
Cooling Central Air, Forced Air
Equipment Dishwasher, Disposal, Dryer, Microwave, Oven, Range, Refrigerator, Washer
Exterior
Exterior Feature Aluminum/Steel, Aluminum, Brick, Brick/Stone
Garage Opener Included, Detached, 1 Car
Garage Spaces 1.5
Waterfront N
Building
Sewer Municipal Sewer, Municipal Water
Architectural Style Colonial
New Construction N
Schools
School District Milwaukee
Others
Special Listing Condition Arms Length
Read Less
Want to know what your home might be worth? Contact us for a FREE valuation!

Our team is ready to help you sell your home for the highest possible price ASAP
Copyright 2024 WIREX - All Rights Reserved






