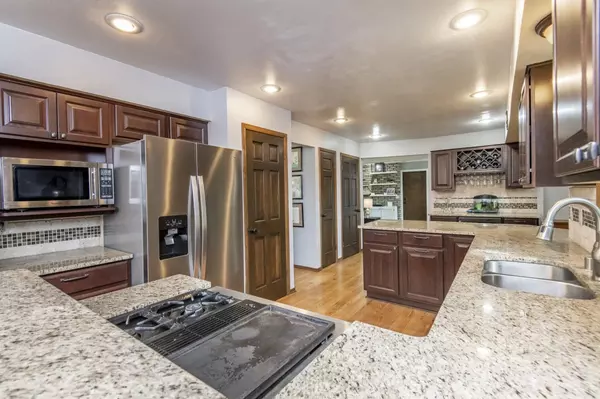Bought with Bonnie M Jones
$459,000
$469,900
2.3%For more information regarding the value of a property, please contact us for a free consultation.
756 Crestwood DRIVE Waukesha, WI 53188
4 Beds
2.5 Baths
2,892 SqFt
Key Details
Sold Price $459,000
Property Type Single Family Home
Sub Type Colonial
Listing Status Sold
Purchase Type For Sale
Square Footage 2,892 sqft
Price per Sqft $158
Municipality WAUKESHA
Subdivision Merrill Crest
MLS Listing ID 1889457
Sold Date 10/18/24
Style Colonial
Bedrooms 4
Full Baths 2
Half Baths 1
Year Built 1978
Annual Tax Amount $6,237
Tax Year 2023
Lot Size 0.330 Acres
Acres 0.33
Property Sub-Type Colonial
Property Description
This meticulously maintained property features a blend of modern updates & classic charm. The remodeled Kitchen boasts granite countertops, stainless steel appliances, a wet bar, breakfast bar, pantry and formal Dining Room which flows to the spacious Living Room. A Great Room w/ fireplace & first-floor utility adds convenience. Escape to a spectacular sunlit 4-season room w/ skylights, vaulted ceilings & a transom window. The deck has been freshly re-stained, perfect for outdoor relaxation. The finished lower level is an entertainer's dream with a rec room, bar area, pool table space & newer carpeting. SOME updates per seller: Newer windows, Roof ('11), Furnace ('15) and upgrades such as 6 panel doors! Set on a beautifully landscaped lot; walkable to schools, parks & easy freeway access
Location
State WI
County Waukesha
Zoning Res
Rooms
Family Room Main
Basement Block, Full, Partially Finished
Kitchen Main
Interior
Interior Features Water Softener, Cable/Satellite Available, Skylight(s), Cathedral/vaulted ceiling, Walk-in closet(s), Wood or Sim.Wood Floors
Heating Natural Gas
Cooling Central Air, Forced Air
Equipment Dishwasher, Dryer, Microwave, Refrigerator, Washer
Exterior
Exterior Feature Aluminum Trim, Vinyl
Parking Features Opener Included, Attached, 2 Car
Garage Spaces 2.5
Building
Lot Description Sidewalks
Sewer Municipal Sewer, Municipal Water
Architectural Style Colonial
New Construction N
Schools
Elementary Schools Bethesda
Middle Schools Butler
High Schools Waukesha West
School District Waukesha
Read Less
Want to know what your home might be worth? Contact us for a FREE valuation!

Our team is ready to help you sell your home for the highest possible price ASAP
Copyright 2025 WIREX - All Rights Reserved






