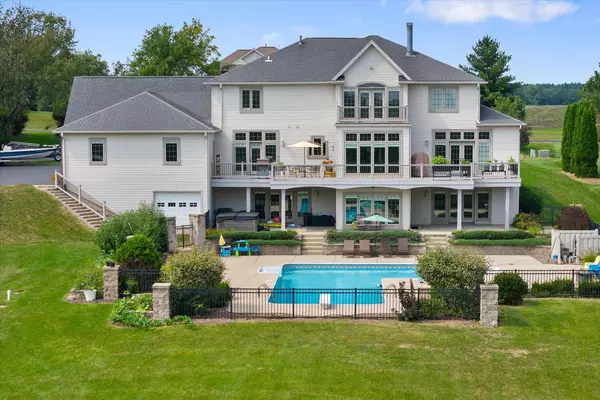Bought with Daniel L Oleston
$1,060,000
$1,133,000
6.4%For more information regarding the value of a property, please contact us for a free consultation.
S96W32925 Hickorywood TRAIL Mukwonago, WI 53149
6 Beds
4.5 Baths
6,200 SqFt
Key Details
Sold Price $1,060,000
Property Type Single Family Home
Sub Type Colonial
Listing Status Sold
Purchase Type For Sale
Square Footage 6,200 sqft
Price per Sqft $170
Municipality MUKWONAGO
Subdivision Whispering Oaks
MLS Listing ID 1888852
Sold Date 10/15/24
Style Colonial
Bedrooms 6
Full Baths 4
Half Baths 1
Year Built 1998
Annual Tax Amount $8,858
Tax Year 2023
Lot Size 2.850 Acres
Acres 2.85
Property Description
Exceptional opportunity awaits the shrewd and patient buyer who has been waiting for this listing. A genuine custom home, on a custom lot with custom floor plan and modern 21st century needs. The first floor offers sophisticated design, with great views and ease of flow. Second floor provides the primary suite with 4 more bedrooms and the overflow room above the garage. The lower level leaves nothing out of consideration to include full bath, kitchenette, rec space and exercise/playroom. Full 6 car garage on main grade (2 cars climate controlled) along with lower level garage offering storage for an additional 4 more vehicles. Beautiful vista views of the southern horizon while the deck looks out over a spectacular L shaped pool and patio. Come and tour this incredible opportunity today!
Location
State WI
County Waukesha
Zoning Res
Rooms
Family Room Lower
Basement Finished, Full, Full Size Windows, Sump Pump, Walk Out/Outer Door
Kitchen Main
Interior
Interior Features Water Softener, Hot Tub, Pantry, Cathedral/vaulted ceiling, Walk-in closet(s), Wood or Sim.Wood Floors
Heating Natural Gas
Cooling Central Air, Forced Air, Multiple Units
Equipment Cooktop, Dishwasher, Dryer, Oven, Refrigerator, Washer
Exterior
Exterior Feature Aluminum/Steel, Aluminum, Brick, Brick/Stone
Garage Basement Access, Built-in under Home, Opener Included, Attached, 4 Car
Garage Spaces 10.0
Waterfront N
Building
Sewer Well, Private Septic System
Architectural Style Colonial
New Construction N
Schools
Middle Schools Park View
High Schools Mukwonago
School District Mukwonago
Read Less
Want to know what your home might be worth? Contact us for a FREE valuation!

Our team is ready to help you sell your home for the highest possible price ASAP
Copyright 2024 WIREX - All Rights Reserved






