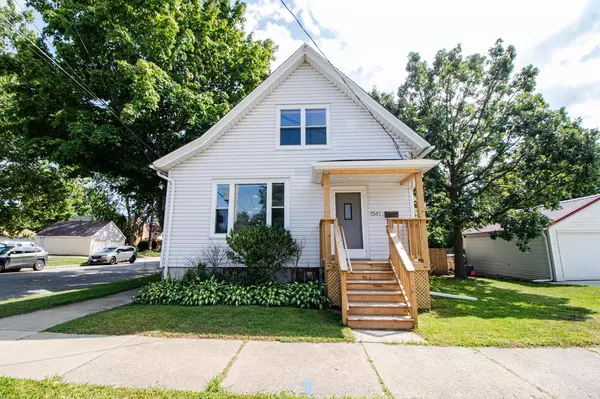Bought with Thrive Realty Group*
$275,000
$274,900
For more information regarding the value of a property, please contact us for a free consultation.
1541 E Warnimont AVENUE Milwaukee, WI 53207
3 Beds
2 Baths
1,307 SqFt
Key Details
Sold Price $275,000
Property Type Single Family Home
Sub Type Bungalow
Listing Status Sold
Purchase Type For Sale
Square Footage 1,307 sqft
Price per Sqft $210
Municipality MILWAUKEE
MLS Listing ID 1887910
Sold Date 10/15/24
Style Bungalow
Bedrooms 3
Full Baths 2
Year Built 1910
Annual Tax Amount $4,372
Tax Year 2023
Lot Size 5,227 Sqft
Acres 0.12
Property Description
Experience true craftsmanship in this 3-bedroom 2-bathroom home, where every detail was thoughtfully designed. Nestled in Bay View's sought-after Tippecanoe neighborhood the custom birch woodwork, built-in entertainment center, & elegant curved archways w/ fluted columns add unique character. Kitchen features solid cabinets w/ pullouts, granite countertops, & easy access to a full bathroom & bedroom on the main floor. Foyer impresses with limestone & granite flooring, leading to a primary bedroom retreat with an en-suite bath and sitting area. Enjoy a large fenced yard with a patio, perfect for entertaining. Backyard also features a spacious shed and an additional parking pad. Nearby splash pad, playground, grade school, & the lakefront make this home an unbeatable find at a great price!
Location
State WI
County Milwaukee
Zoning Residential
Rooms
Basement Full
Kitchen Main
Interior
Interior Features Cable/Satellite Available, Wood or Sim.Wood Floors
Heating Natural Gas
Cooling Central Air, Forced Air
Equipment Dishwasher, Dryer, Microwave, Oven, Range, Refrigerator
Exterior
Exterior Feature Aluminum/Steel, Aluminum, Vinyl
Garage Opener Included, Detached, 2 Car
Garage Spaces 2.5
Waterfront N
Building
Lot Description Sidewalks
Sewer Municipal Sewer, Municipal Water
Architectural Style Bungalow
New Construction N
Schools
School District Milwaukee
Read Less
Want to know what your home might be worth? Contact us for a FREE valuation!

Our team is ready to help you sell your home for the highest possible price ASAP
Copyright 2024 WIREX - All Rights Reserved






