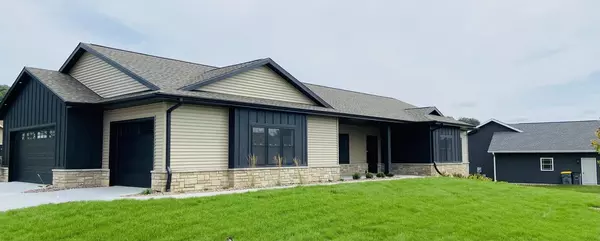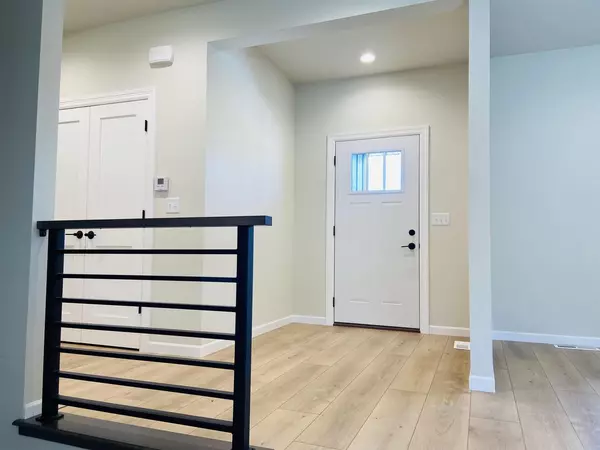Bought with Kassidy Taggart
$568,500
$568,500
For more information regarding the value of a property, please contact us for a free consultation.
2929 Christenson LANE Onalaska, WI 54650
4 Beds
3 Baths
2,529 SqFt
Key Details
Sold Price $568,500
Property Type Single Family Home
Sub Type Ranch
Listing Status Sold
Purchase Type For Sale
Square Footage 2,529 sqft
Price per Sqft $224
Municipality HOLMEN
MLS Listing ID 1883115
Sold Date 10/01/24
Style Ranch
Bedrooms 4
Full Baths 3
Year Built 2024
Annual Tax Amount $1,189
Tax Year 2023
Lot Size 0.320 Acres
Acres 0.32
Property Sub-Type Ranch
Property Description
This home is located between two growing communities with easy access to restaurants, shopping, entertainment, grocery stores and medical facilities. This keeps you close to everything. 4-bedroom 3-bathroom house also includes an office and is built with a lifelong friendly floor plan design in sought-after Apple Valley. Property features and amenities include: No steps to main floor living, Open concept, 9-foot main floor walls/ceilings, Upgraded interior finishes, Spacious patio, Beautiful front porch, Gas forced air furnace, Central A/C, Gas fireplace, Oversized 3 car garage, Fully landscaped with irrigation system, Gorgeous solid surface kitchen tops, Walk-in tiled master shower, Amish built cabinetry If you are searching for the perfect place to call home, this is it!
Location
State WI
County La Crosse
Zoning RES
Rooms
Family Room Lower
Basement 8'+ Ceiling, Finished, Full, Full Size Windows, Poured Concrete, Sump Pump
Kitchen Main
Interior
Interior Features Cable/Satellite Available, High Speed Internet, Pantry, Walk-in closet(s), Wood or Sim.Wood Floors
Heating Natural Gas
Cooling Central Air, Forced Air
Exterior
Exterior Feature Fiber Cement, Stone, Brick/Stone
Parking Features Opener Included, Attached, 3 Car
Garage Spaces 3.0
Building
Sewer Municipal Sewer, Municipal Water
Architectural Style Ranch
New Construction Y
Schools
Middle Schools Holmen
High Schools Holmen
School District Holmen
Read Less
Want to know what your home might be worth? Contact us for a FREE valuation!

Our team is ready to help you sell your home for the highest possible price ASAP
Copyright 2025 WIREX - All Rights Reserved






