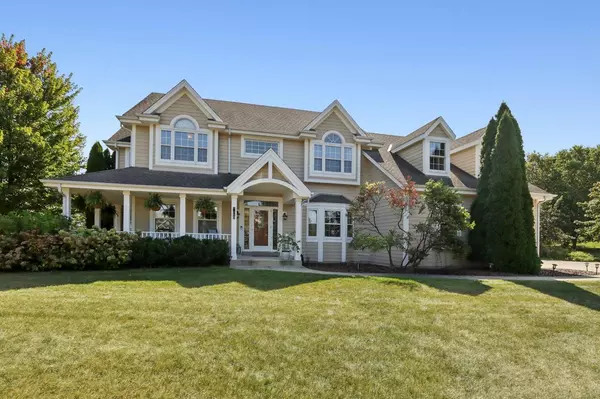Bought with Bridget M Tighe
$804,900
$809,900
0.6%For more information regarding the value of a property, please contact us for a free consultation.
W289N4150 Farm Valley COURT Pewaukee, WI 53072
5 Beds
3.5 Baths
4,143 SqFt
Key Details
Sold Price $804,900
Property Type Single Family Home
Sub Type Contemporary
Listing Status Sold
Purchase Type For Sale
Square Footage 4,143 sqft
Price per Sqft $194
Municipality DELAFIELD
Subdivision Prairie Wind Farms
MLS Listing ID 1892445
Sold Date 10/14/24
Style Contemporary
Bedrooms 5
Full Baths 3
Half Baths 1
Year Built 2004
Annual Tax Amount $5,722
Tax Year 2023
Lot Size 0.560 Acres
Acres 0.56
Property Description
Abundance. Open. Room to entertain. These are a few of the words that come to mind with this beautiful Prairie Wind Farms home located in a quiet cul-de-sac. Cuisine enthusiasts will fall in love with this spacious kitchen feat. large prep area & numerous cabinets. Primary Suite has vaulted ceilings, a separate tub & shower in its in-suite bath, plus bonus attached room would make a wonderful nursery or luxurious prep room. In finished lower level a large rec room is waiting to host the next game. It also has a full bath & fifth bedroom, w/ egress window. LL Rec plumbed for wet bar via bath. Take entertaining outside to the wonderful patio & firepit. Sport Court allows for multipurpose play - sellers typically used for hockey in winter! Tell your agent to schedule your showing today!
Location
State WI
County Waukesha
Zoning Residential
Rooms
Basement 8'+ Ceiling, Finished, Full
Kitchen Main
Interior
Interior Features Water Softener, Cable/Satellite Available, High Speed Internet, Pantry, Cathedral/vaulted ceiling, Walk-in closet(s), Wood or Sim.Wood Floors
Heating Natural Gas
Cooling Central Air, Forced Air
Equipment Dishwasher, Dryer, Freezer, Microwave, Other, Oven, Range, Refrigerator, Washer
Exterior
Exterior Feature Aluminum Trim, Vinyl
Garage Opener Included, Attached, 3 Car
Garage Spaces 3.5
Waterfront N
Building
Sewer Municipal Sewer, Well
Architectural Style Contemporary
New Construction N
Schools
High Schools Arrowhead
School District Hartland-Lakeside J3
Read Less
Want to know what your home might be worth? Contact us for a FREE valuation!

Our team is ready to help you sell your home for the highest possible price ASAP
Copyright 2024 WIREX - All Rights Reserved






