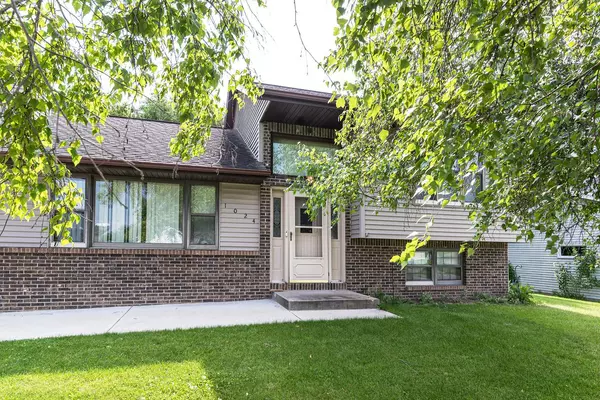Bought with MetroMLS NON
$310,000
$317,900
2.5%For more information regarding the value of a property, please contact us for a free consultation.
1024 Sue LANE Milton, WI 53563
3 Beds
2 Baths
1,716 SqFt
Key Details
Sold Price $310,000
Property Type Single Family Home
Sub Type Other
Listing Status Sold
Purchase Type For Sale
Square Footage 1,716 sqft
Price per Sqft $180
Municipality MILTON
Subdivision Brown Heights Second Addi
MLS Listing ID 1885408
Sold Date 10/04/24
Style Other
Bedrooms 3
Full Baths 2
Year Built 1994
Annual Tax Amount $4,835
Tax Year 2022
Lot Size 0.280 Acres
Acres 0.28
Property Description
Welcome to this inviting Tri-Level home boasting solid 2x6 construction and charming oak trim with solid oak 6 panel doors throughout. The spacious living room features a cozy wood-burning fireplace, perfect for gatherings on chilly evenings. An open floor plan with skylights enhances the natural light, creating a warm and airy ambiance. French doors lead from the kitchen to decks, ideal for outdoor dining and relaxation, while a balcony off the Master BR offers a private retreat.Enjoy additional skylights in the Great Room and Master Bath, illuminating these spaces with natural sunlight. The insulated and heated garage provides ample storage with plenty of cupboards and an attic. Outside, landscaping surrounds the home, enhancing its curb appeal and providing a tranquil setting.
Location
State WI
County Rock
Zoning RES
Rooms
Basement Full, Poured Concrete
Kitchen Main
Interior
Interior Features Water Softener, Cable/Satellite Available, High Speed Internet, Pantry
Heating Natural Gas
Cooling Central Air, Forced Air
Equipment Dishwasher, Oven, Range, Refrigerator
Exterior
Exterior Feature Brick, Brick/Stone, Stone, Vinyl
Garage Opener Included, Heated, Attached, 2 Car
Garage Spaces 2.0
Waterfront N
Building
Sewer Municipal Sewer, Municipal Water
Architectural Style Other
New Construction N
Schools
Middle Schools Milton
High Schools Milton
School District Milton
Others
Special Listing Condition Arms Length
Read Less
Want to know what your home might be worth? Contact us for a FREE valuation!

Our team is ready to help you sell your home for the highest possible price ASAP
Copyright 2024 WIREX - All Rights Reserved






