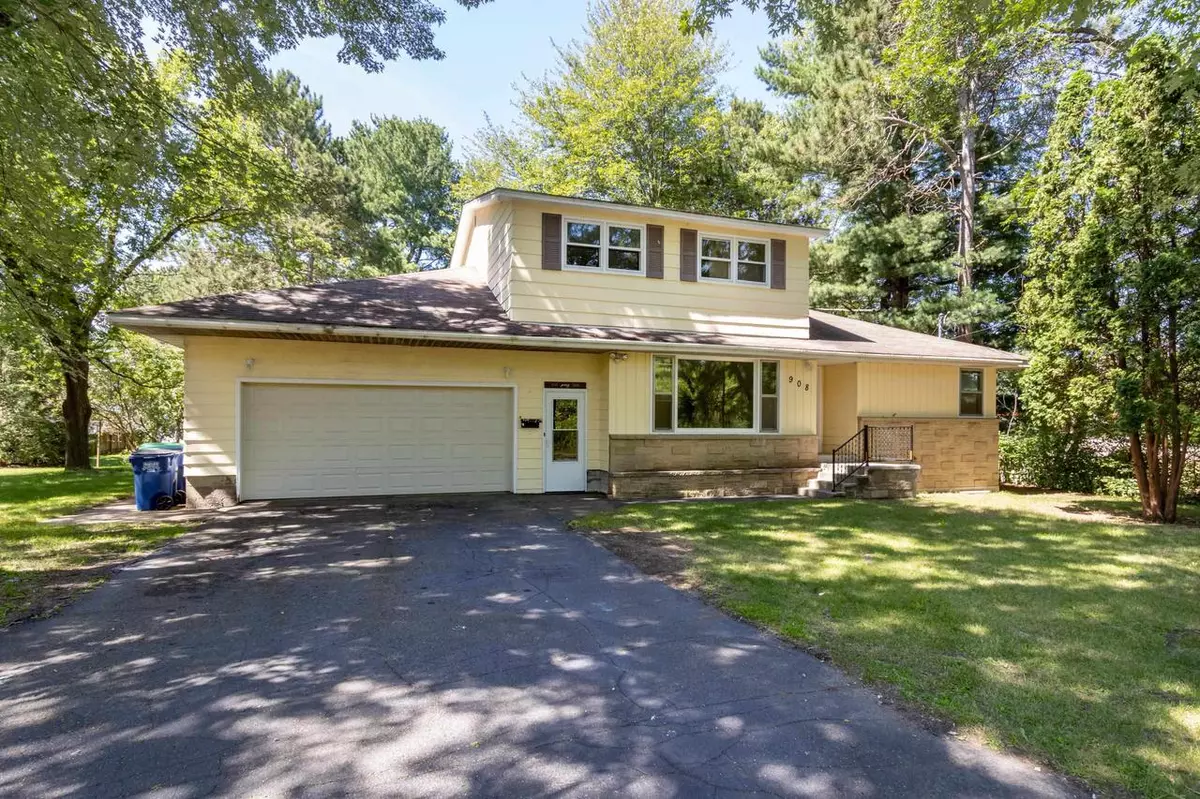Bought with GEM TEAM
$248,000
$234,900
5.6%For more information regarding the value of a property, please contact us for a free consultation.
908 RIVER STREET Schofield, WI 54476
4 Beds
2 Baths
1,968 SqFt
Key Details
Sold Price $248,000
Property Type Single Family Home
Listing Status Sold
Purchase Type For Sale
Square Footage 1,968 sqft
Price per Sqft $126
Municipality SCHOFIELD
MLS Listing ID 22403886
Sold Date 10/11/24
Bedrooms 4
Full Baths 2
Year Built 1958
Annual Tax Amount $2,748
Tax Year 2023
Lot Size 0.510 Acres
Acres 0.51
Property Description
Beautifully remodeled 4-bedroom, 2-bath home, featuring 1,968 finished square feet above grade, an attached, deep 2-car garage (660 sq ft - with service staircase to the basement), unfinished basement (offering great storage), and is seated on a private 0.51 acre wooded lot in Schofield - just across the street from the Eau Claire River Flowage! Modern interior finishes / selections with all new vinyl plank flooring throughout the main living areas, freshly painted walls, trim & doors and contemporary light fixtures throughout. Brand new kitchen cabinetry, hardware, laminate countertops, kitchen sink and included stainless steel appliances! Dining area with modern chandelier, and sliding patio doors to the backyard - ready for the new owners to extend with a future patio area or deck. Both of the bathrooms have been renovated with new flooring, vanities, fixtures and full shower / tub surround. Freshly carpeted stairs and bedrooms offering a "like new" feel! Please note the closet doors will be installed in the next few days.,Clean basement offering a functional dual basin wash tub, laundry hookups (included washer & dryer), forced air heating and central cooling, a Culligan water softening system and updated 200 AMP electrical service. Located in the D.C. Everest School District. Only 5-minutes from Hwy-29 and close to area conveniences - Pick N' Save, Target and more. Schedule your showing today!
Location
State WI
County Marathon
Zoning Residential
Rooms
Basement Full, Unfinished, Block
Kitchen Main
Interior
Interior Features Carpet, Vinyl Floors, Walk-in closet(s), High Speed Internet
Heating Natural Gas
Cooling Central Air, Forced Air
Equipment Refrigerator, Range/Oven, Dishwasher, Microwave, Washer, Dryer
Exterior
Exterior Feature Brick, Wood
Garage 2 Car, Attached
Garage Spaces 2.0
Waterfront N
Roof Type Shingle
Building
Sewer Municipal Sewer, Municipal Water
New Construction N
Schools
Middle Schools D C Everest
High Schools D C Everest
School District D C Everest
Others
Acceptable Financing Arms Length Sale
Listing Terms Arms Length Sale
Special Listing Condition Arms Length
Read Less
Want to know what your home might be worth? Contact us for a FREE valuation!

Our team is ready to help you sell your home for the highest possible price ASAP
Copyright 2024 WIREX - All Rights Reserved






