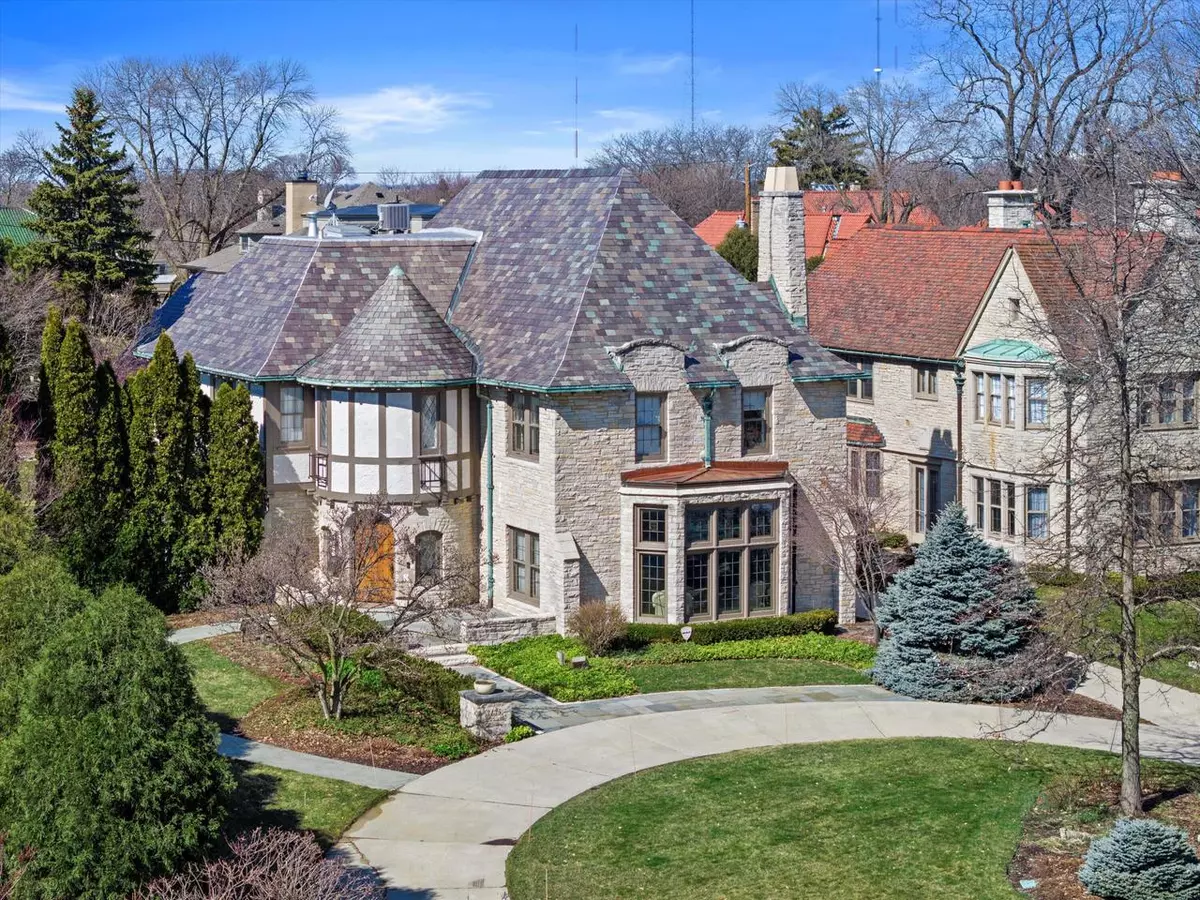Bought with Andrew D Otis
$1,000,000
$1,100,000
9.1%For more information regarding the value of a property, please contact us for a free consultation.
3435 N Lake DRIVE Milwaukee, WI 53211
6 Beds
3.5 Baths
5,668 SqFt
Key Details
Sold Price $1,000,000
Property Type Single Family Home
Sub Type Tudor/Provincial
Listing Status Sold
Purchase Type For Sale
Square Footage 5,668 sqft
Price per Sqft $176
Municipality MILWAUKEE
MLS Listing ID 1882391
Sold Date 10/11/24
Style Tudor/Provincial
Bedrooms 6
Full Baths 3
Half Baths 3
Year Built 1926
Annual Tax Amount $2
Tax Year 2023
Lot Size 0.470 Acres
Acres 0.47
Property Description
Exquisite Charles Valentine Estate in impeccable condition with renovated baths and kitchen. Stately property has gleaming hardwood floors, natural woodwork with Cyril Colnik Iron works throughout. Commanding step down sunken living room has Pullman ceiling, leaded glass windows with coat of arms seal, and natural fireplace. Renovated white kitchen and breakfast room with French Doors to patio overlook expansive fenced in yard with electric gate. 2nd floor living includes dreamy primary suite with walk-in closet, renovated baths, generous room sizes, closets by design, and Hunter Douglas blinds and window treatments throughout. 3rd floor has 3rd full bath and two additional bedrooms. Lower Level renovation includes full theatre room with fireplace, wet bar, half bath, wine room.
Location
State WI
County Milwaukee
Zoning RES
Rooms
Family Room Main
Basement Block, Full, Full Size Windows, Partially Finished
Kitchen Main
Interior
Interior Features Cable/Satellite Available, Expandable Attic, High Speed Internet, Pantry, Security System, Walk-in closet(s), Walk-thru Bedroom, Wet Bar, Wood or Sim.Wood Floors
Heating Natural Gas
Cooling Central Air, Radiant/Hot Water
Equipment Cooktop, Dishwasher, Disposal, Dryer, Microwave, Oven, Range, Refrigerator, Washer
Exterior
Exterior Feature Stone, Brick/Stone
Garage Opener Included, Detached, 2 Car
Garage Spaces 2.0
Waterfront N
Building
Lot Description Sidewalks
Sewer Municipal Sewer, Municipal Water
Architectural Style Tudor/Provincial
New Construction N
Schools
High Schools Riverside
School District Milwaukee
Read Less
Want to know what your home might be worth? Contact us for a FREE valuation!

Our team is ready to help you sell your home for the highest possible price ASAP
Copyright 2024 WIREX - All Rights Reserved






