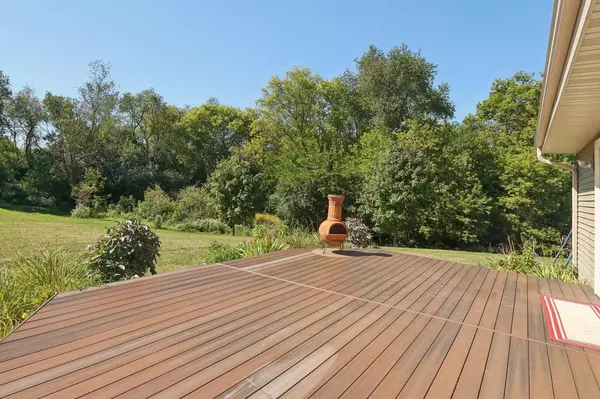Bought with Chris Nash
$444,000
$425,000
4.5%For more information regarding the value of a property, please contact us for a free consultation.
N5W31657 Huckleberry Way Delafield, WI 53018
3 Beds
2 Baths
1,780 SqFt
Key Details
Sold Price $444,000
Property Type Single Family Home
Sub Type Ranch
Listing Status Sold
Purchase Type For Sale
Square Footage 1,780 sqft
Price per Sqft $249
Municipality DELAFIELD
Subdivision The Meadows Of Delafield
MLS Listing ID 1890618
Sold Date 10/10/24
Style Ranch
Bedrooms 3
Full Baths 2
Year Built 1975
Annual Tax Amount $3,686
Tax Year 2023
Lot Size 1.010 Acres
Acres 1.01
Property Description
Walk into Lapham Peak State Park from this spacious well maintained 3 bedroom, 2 bath ranch in the Hills of Delafield. A great country setting on a beautiful private 1 acre lot is convenient to I-94, shopping, Kettle Moraine Schools, and many venues.. The kitchen has remodeled Maple cabinetry and opens to the family room with a gas fireplace and patio doors leading to a low maintenance deck and private rear yard. Both baths are updated, and the roof, siding, doors, windows, gas fireplace insert, furnace, and H2O heater have been replaced since 2020. The lower-level features bonus space for recreation. Nearby subdivision trails and picnic areas access the state park for hiking, jogging, skiing, and the enjoyment of nature. This great location, condition, and price all await you here!
Location
State WI
County Waukesha
Zoning residential
Rooms
Family Room Main
Basement Full, Partially Finished
Kitchen Main
Interior
Interior Features Water Softener, Cable/Satellite Available, High Speed Internet, Pantry, Wood or Sim.Wood Floors
Heating Natural Gas
Cooling Central Air, Forced Air
Equipment Dryer, Microwave, Oven, Range, Refrigerator, Washer
Exterior
Exterior Feature Aluminum Trim, Vinyl
Garage Opener Included, Attached, 2 Car
Garage Spaces 2.5
Waterfront N
Building
Sewer Well, Private Septic System
Architectural Style Ranch
New Construction N
Schools
Elementary Schools Wales
Middle Schools Kettle Moraine
High Schools Kettle Moraine
School District Kettle Moraine
Read Less
Want to know what your home might be worth? Contact us for a FREE valuation!

Our team is ready to help you sell your home for the highest possible price ASAP
Copyright 2024 WIREX - All Rights Reserved






