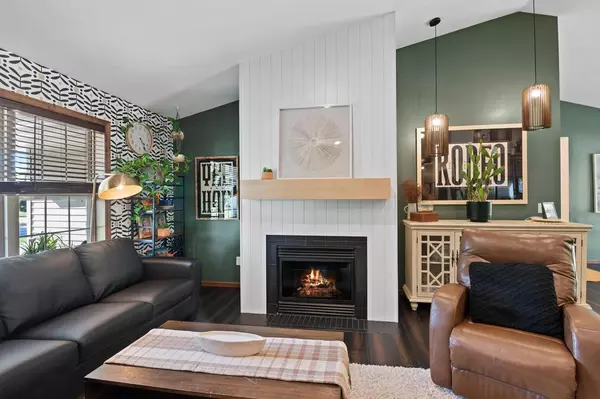Bought with David Kaster
$450,000
$449,900
For more information regarding the value of a property, please contact us for a free consultation.
770 CANTERBURY CASTLE LANE Green Bay, WI 54313
3 Beds
2 Baths
2,628 SqFt
Key Details
Sold Price $450,000
Property Type Single Family Home
Sub Type Ranch
Listing Status Sold
Purchase Type For Sale
Square Footage 2,628 sqft
Price per Sqft $171
Municipality HOWARD
Subdivision Glen Kent Estates
MLS Listing ID 50296687
Sold Date 10/10/24
Style Ranch
Bedrooms 3
Full Baths 2
Year Built 2008
Annual Tax Amount $4,522
Lot Size 0.370 Acres
Acres 0.37
Property Description
This exquisite residence is a perfect blend of luxury and comfort. Step inside this spacious, meticulously updated gem, where every detail has been thoughtfully curated to offer a seamless living experience. Major updates include quality flooring, elegant light fixtures, and fresh coat of paint, creating a harmonious and inviting atmosphere. Exterior is equally impressive, featuring a wealth of enhancements designed to elevate your lifestyle. Indulge in the serene beauty of your expansive, prairie-like yard, complete w/ new landscaping that transforms your outdoor space into a private oasis. Unwind in the luxurious hot tub, which is perfectly situated for you to soak in the tranquility of your surroundings. Designed to provide an unparalleled living experience. Binding 24hr response time.
Location
State WI
County Brown
Area Gb/Fv-Swest (Brown Cty Only)
Zoning Residential
Rooms
Family Room Lower
Basement Full, Partially Finished, Poured Concrete
Kitchen Main
Interior
Interior Features Cable/Satellite Available, Pantry, Walk-in closet(s), Wet Bar
Heating Natural Gas
Cooling Central Air, Forced Air
Equipment Dishwasher, Microwave, Range/Oven, Refrigerator
Exterior
Exterior Feature Brick, Brick/Stone, Stone, Vinyl
Garage Attached, 2 Car, Opener Included, 2 Car
Garage Spaces 2.0
Waterfront N
Building
Lot Description Sidewalks
Sewer Municipal Water, Municipal Sewer
Architectural Style Ranch
New Construction N
Schools
School District Howard-Suamico
Others
Special Listing Condition Arms Length
Read Less
Want to know what your home might be worth? Contact us for a FREE valuation!

Our team is ready to help you sell your home for the highest possible price ASAP
Copyright 2024 WIREX - All Rights Reserved






