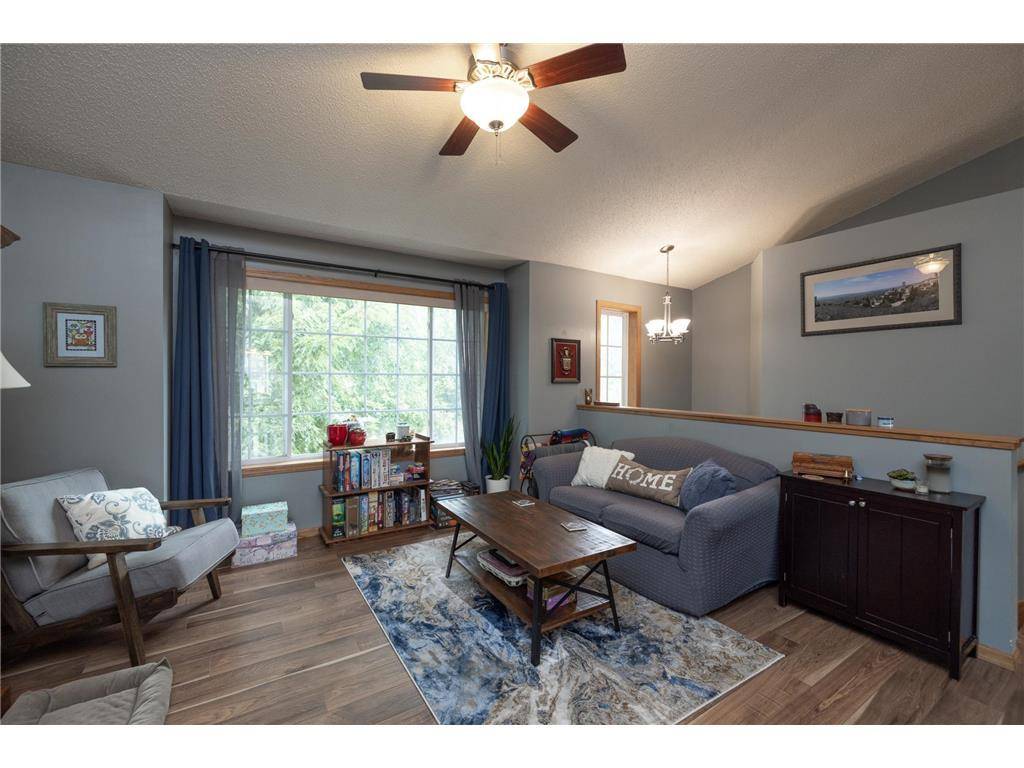Bought with Non WIREX Agent
$305,000
$305,000
For more information regarding the value of a property, please contact us for a free consultation.
827 Riverwood Street Prescott, WI 54021
2 Beds
2 Baths
1,668 SqFt
Key Details
Sold Price $305,000
Property Type Multi-Family
Sub Type Split entry
Listing Status Sold
Purchase Type For Sale
Square Footage 1,668 sqft
Price per Sqft $182
Municipality PRESCOTT
Subdivision St Croix Bluffs
MLS Listing ID 6591703
Sold Date 10/08/24
Style Split entry
Bedrooms 2
Full Baths 1
Three Quarter Bath 1
Year Built 2003
Annual Tax Amount $4,435
Tax Year 2023
Lot Size 7,971 Sqft
Acres 0.183
Property Sub-Type Split entry
Property Description
Welcome to 827 Riverwood St, where comfort meets convenience in this beautiful 2-bedroom, 2-bathroom split-level home. Nestled in a highly sought-after Prescott neighborhood, you?ll love the proximity to top-rated schools, parks, and local amenities. Minutes from downtown Prescott. Step inside to discover a bright and inviting upper level, featuring a spacious living room perfect for cozy evenings, an eat-in kitchen ideal for gatherings, and a stunning sunroom bathed in natural light. Two generously-sized bedrooms and a full bathroom complete this level, offering plenty of space for relaxation. The walkout lower level is a versatile retreat, boasting a large family room perfect for movie nights, a 3/4 bathroom, and direct access to a covered patio that overlooks your private, fully fenced backyard?an ideal setting for outdoor entertaining. The primary bedroom is a true sanctuary with a large walk-in closet, providing ample storage. Notable upgrades include new flooring on the upper level in 2020, fresh flooring on the lower level in 2017, an insulated garage in 2019, and a new driveway apron in 2024. The kitchen has also been thoughtfully updated with a new sink and disposal in 2018. Don?t miss the chance to make this Prescott gem yours. Schedule your tour today and experience the perfect blend of style, comfort, and convenience!
Location
State WI
County Pierce
Zoning Residential-Single
Rooms
Family Room Lower
Basement Block, Finished, Full, Walk Out/Outer Door
Kitchen Upper
Interior
Interior Features Water Softener, Ceiling Fan(s), Cathedral/vaulted ceiling, Walk-in closet(s), Circuit Breakers
Heating Natural Gas
Cooling Central Air, Forced Air
Equipment Dishwasher, Disposal, Dryer, Exhaust Fan, Microwave, Range, Refrigerator, Washer
Exterior
Exterior Feature Vinyl, Block
Parking Features Attached, Opener Included, Insulated Garage, Built-in under Home
Garage Spaces 2.0
Utilities Available Cable
Roof Type Other,Shingle
Building
Lot Description Fence, Some Trees
Sewer Municipal Water, Municipal Sewer
Architectural Style Split entry
New Construction N
Schools
School District Prescott
Others
Acceptable Financing Assumable, Other
Listing Terms Assumable, Other
Read Less
Want to know what your home might be worth? Contact us for a FREE valuation!

Our team is ready to help you sell your home for the highest possible price ASAP
Copyright 2025 WIREX - All Rights Reserved





