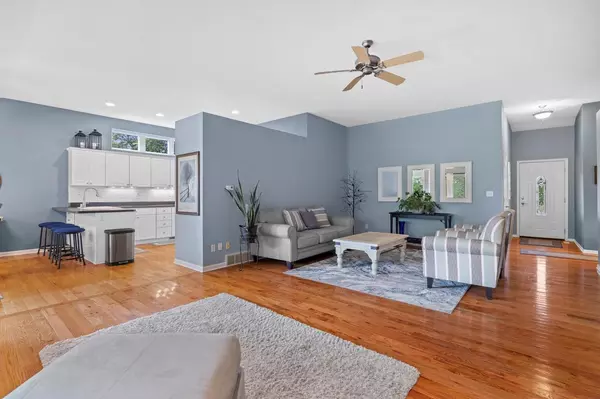Bought with Bernadette S Weiss-Rhodes
$372,000
$389,900
4.6%For more information regarding the value of a property, please contact us for a free consultation.
123 Macarthur DRIVE Mukwonago, WI 53149
2 Beds
2 Baths
1,492 SqFt
Key Details
Sold Price $372,000
Property Type Condo
Listing Status Sold
Purchase Type For Sale
Square Footage 1,492 sqft
Price per Sqft $249
Municipality MUKWONAGO
MLS Listing ID 1889683
Sold Date 10/04/24
Bedrooms 2
Full Baths 2
Condo Fees $185/mo
Year Built 2004
Annual Tax Amount $3,430
Tax Year 2023
Property Description
Welcome to your dream Ranch-style condo! This stunning 2 bedroom, 2 bath residence boasts hardwood floors throughout, creating a warm and inviting atmosphere. With high ceilings that enhance the spacious feel, you'll love the open layout that seamlessly connects the living, dining and kitchen areas. The primary suite is a true retreat, featuring ample closet space and a private bathroom for convenience. Enjoy the luxury of main-floor laundry, making everyday chores a breeze. Step outside onto your private deck, perfect for relaxing or entertaining, and take in the expansive views of the large backyard, an oasis for outdoor gatherings or quiet evenings under the stars. The full unfinished basement, complete with egress windows and stubbed for a 3rd bath, presents endless possibilities!
Location
State WI
County Waukesha
Zoning Residential
Rooms
Basement 8'+ Ceiling, Full, Full Size Windows
Kitchen Main
Interior
Interior Features Water Filtration Own, Water Softener, Cable/Satellite Available, In-Unit Laundry, Pantry, Walk-in closet(s), Wood or Sim.Wood Floors
Heating Natural Gas
Cooling Central Air, Forced Air
Equipment Dishwasher, Dryer, Microwave, Oven, Range, Refrigerator, Washer
Exterior
Exterior Feature Brick, Brick/Stone, Aluminum Trim
Garage Attached, 2 Car
Garage Spaces 2.5
Waterfront N
Building
Sewer Municipal Sewer, Municipal Water
New Construction N
Schools
Elementary Schools Clarendon Avenue
Middle Schools Park View
High Schools Mukwonago
School District Mukwonago
Others
Special Listing Condition Non-Arms Length
Pets Description Y
Read Less
Want to know what your home might be worth? Contact us for a FREE valuation!

Our team is ready to help you sell your home for the highest possible price ASAP
Copyright 2024 WIREX - All Rights Reserved






