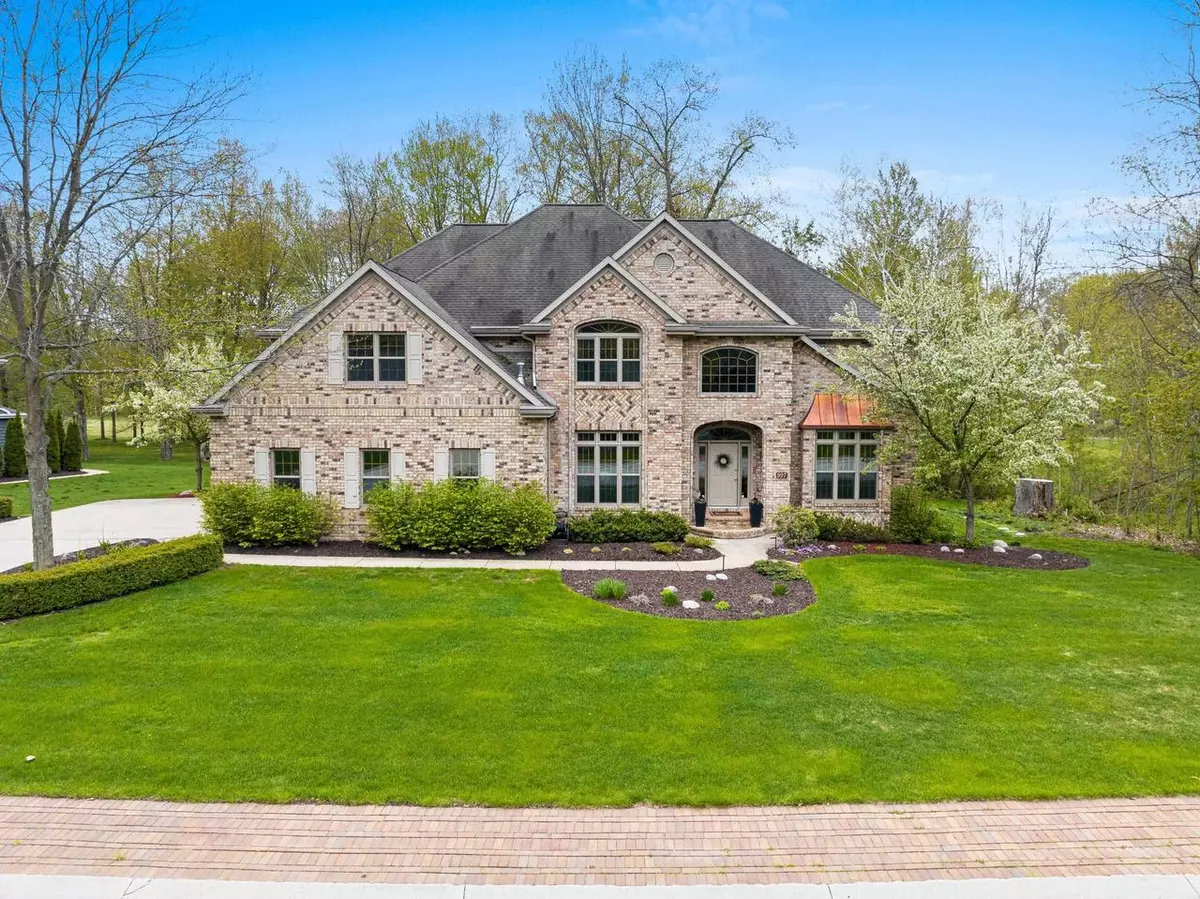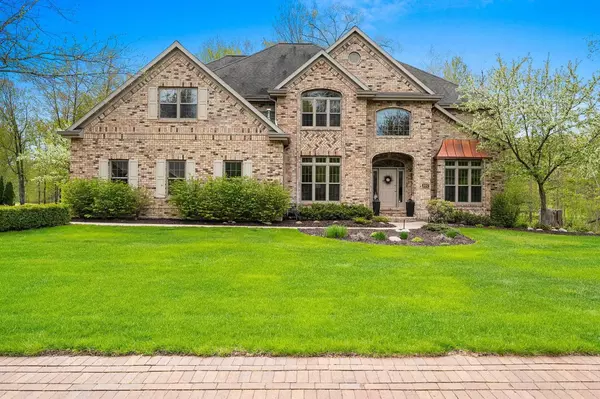Bought with Lisa Kawula
$730,000
$748,900
2.5%For more information regarding the value of a property, please contact us for a free consultation.
997 THORNBERRY CREEK DRIVE Oneida, WI 54115
5 Beds
4 Baths
6,053 SqFt
Key Details
Sold Price $730,000
Property Type Single Family Home
Sub Type Colonial
Listing Status Sold
Purchase Type For Sale
Square Footage 6,053 sqft
Price per Sqft $120
Municipality HOBART
Subdivision Thornberry Creek Estates
MLS Listing ID 50288333
Sold Date 10/04/24
Style Colonial
Bedrooms 5
Full Baths 4
Year Built 2000
Annual Tax Amount $10,147
Lot Size 0.390 Acres
Acres 0.39
Property Description
Over 6000 sq ft of functional living space nestled on the scenic 3rd hole, sprawling private wooded lot at Thornberry Creek Estates. Enjoy the beauty surrounding this sprawling wooded lot. This all brick home was custom built by Andrew Homes. Property features soaring 2-story great rm w/dramatic & panoramic views of yard, gourmet kitchen w/oversized island, abundance of cabinetry, open concept, cozy sunroom & formal dining. Many incredible options & spaces. HW floors & striking coffered ceilings, crown molding, French doors, 1st fl laundry/mud rm, main level library/office & add?l ML living room. Dream primary suite w/sitting rm, FP, walk-in closet, bath. Additional upper level en suite, many additional bedrooms with another full bath! Home is ready for immediate occupancy!
Location
State WI
County Brown
Area Gb/Fv-Swest (Brown Cty Only)
Zoning Residential
Rooms
Family Room Main
Basement 8'+ Ceiling, Full, Sump Pump, Finished, Poured Concrete
Kitchen Main
Interior
Interior Features Cable/Satellite Available, High Speed Internet, WhirlPool/HotTub, Pantry, Security System, Cathedral/vaulted ceiling, Walk-in closet(s), Water Softener, Wood Floors
Heating Electric, Natural Gas
Cooling Central Air, Forced Air, Other, Whole House Fan
Equipment Dishwasher, Disposal, Dryer, Microwave, Range/Oven, Refrigerator, Washer
Exterior
Exterior Feature Brick, Brick/Stone, Cedar
Garage Attached, 3 Car, Basement Access, Heated, Opener Included, 3 Car
Garage Spaces 3.0
Waterfront N
Building
Lot Description Wooded
Sewer Municipal Water, Municipal Sewer
Architectural Style Colonial
New Construction N
Schools
Elementary Schools Hillcrest-Pulaski
Middle Schools Pulaski
High Schools Pulaski--Pulaski
School District Pulaski Community
Others
Special Listing Condition Arms Length
Read Less
Want to know what your home might be worth? Contact us for a FREE valuation!

Our team is ready to help you sell your home for the highest possible price ASAP
Copyright 2024 WIREX - All Rights Reserved






