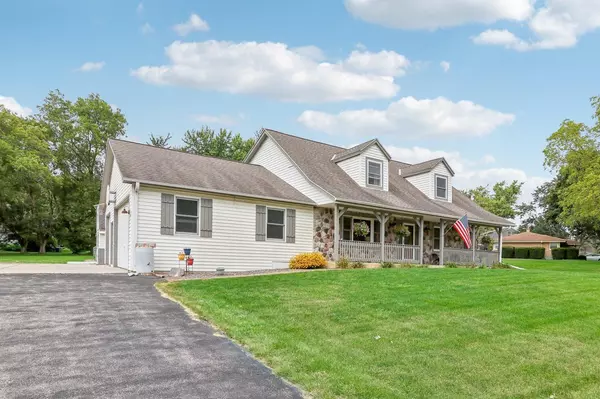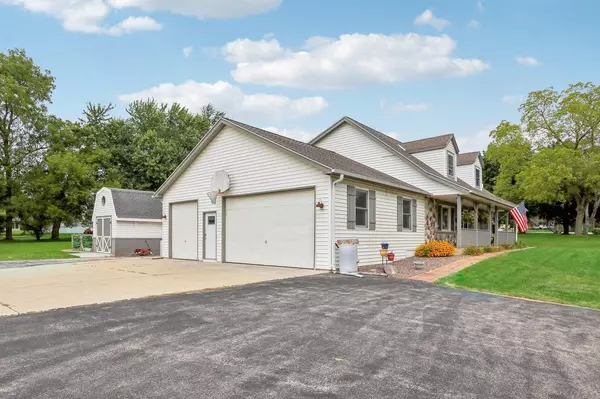Bought with Julie A Deomampo
$570,000
$574,900
0.9%For more information regarding the value of a property, please contact us for a free consultation.
W225N8027 Rolling Hills DRIVE Lisbon, WI 53089
5 Beds
4 Baths
3,105 SqFt
Key Details
Sold Price $570,000
Property Type Single Family Home
Sub Type Contemporary
Listing Status Sold
Purchase Type For Sale
Square Footage 3,105 sqft
Price per Sqft $183
Municipality LISBON
Subdivision Rolling Hills Estates
MLS Listing ID 1890067
Sold Date 10/04/24
Style Contemporary
Bedrooms 5
Full Baths 4
Year Built 1994
Annual Tax Amount $4,245
Tax Year 2023
Lot Size 0.740 Acres
Acres 0.74
Property Description
This exceptional property offers a perfect blend of luxury and comfort, situated on a generous .73 acre lot. 5 spacious bedrooms and 4 beautifully designed bathroom a stunning gourmet kitchen that features elegant granite countertops and abundant storage, perfect for preparing meals and hosting gatherings. The backyard is a true oasis with custom concrete patio, a sparkling pool, and gazebo, ideal for outdoor relaxation and entertainment. The property also includes a 3.5 attached garage PLUS a storage building! Don't miss this opportunity to own a home that combines modern elegance with practical functionality.
Location
State WI
County Waukesha
Zoning RES
Rooms
Family Room Lower
Basement Finished, Full, Full Size Windows, Sump Pump
Kitchen Main
Interior
Interior Features Water Softener, High Speed Internet, Walk-in closet(s), Wet Bar, Wood or Sim.Wood Floors
Heating Natural Gas
Cooling Central Air, Forced Air
Equipment Dishwasher, Dryer, Oven, Range, Refrigerator, Washer
Exterior
Exterior Feature Stone, Brick/Stone, Vinyl
Garage Opener Included, Attached, 3 Car
Garage Spaces 3.5
Waterfront N
Building
Sewer Municipal Sewer, Well
Architectural Style Contemporary
New Construction N
Schools
Elementary Schools Lannon
Middle Schools Templeton
High Schools Hamilton
School District Hamilton
Read Less
Want to know what your home might be worth? Contact us for a FREE valuation!

Our team is ready to help you sell your home for the highest possible price ASAP
Copyright 2024 WIREX - All Rights Reserved






