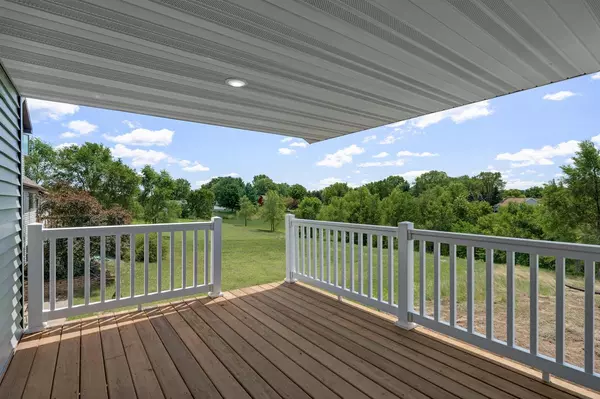Bought with Roderick Hamilton
$418,000
$419,900
0.5%For more information regarding the value of a property, please contact us for a free consultation.
12058 Chase STREET Trempealeau, WI 54661
5 Beds
3 Baths
3,340 SqFt
Key Details
Sold Price $418,000
Property Type Single Family Home
Sub Type Ranch
Listing Status Sold
Purchase Type For Sale
Square Footage 3,340 sqft
Price per Sqft $125
Municipality TREMPEALEAU
MLS Listing ID 1884170
Sold Date 10/03/24
Style Ranch
Bedrooms 5
Full Baths 3
Year Built 2024
Annual Tax Amount $528
Tax Year 2023
Lot Size 0.300 Acres
Acres 0.3
Property Description
Open the door and be awed by the crisp look this of beautiful brand new 5 bed/3 bath walk out ranch style home with 3 car garage. This spacious home has 1666 sq ft on the main level featuring a open concept living room with vaulted ceilings, custom Amish built kitchen with quartz counter tops, and stainless steel appliances, large mud/laundry room, and a master suite with dual vanities and huge walk in closet. Then head downstairs and be amazed at the supersized family/rec room space with full size windows and door to the back yard, 2 more bedrooms and third full bathroom. The home features LVT flooring throughout and white doors and trim. Enjoy time outside on the covered front porch, the covered back deck or the back patio. The village owns the land behind this home. Call Today!
Location
State WI
County Trempealeau
Zoning Residential
Rooms
Family Room Lower
Basement 8'+ Ceiling, Finished, Full, Full Size Windows, Poured Concrete, Walk Out/Outer Door, Exposed
Kitchen Main
Interior
Interior Features High Speed Internet, Cathedral/vaulted ceiling, Walk-in closet(s)
Heating Natural Gas
Cooling Central Air, Forced Air
Equipment Dishwasher, Microwave, Oven, Range, Refrigerator
Exterior
Exterior Feature Vinyl
Garage Opener Included, Attached, 3 Car
Garage Spaces 3.0
Waterfront N
Building
Sewer Municipal Sewer, Municipal Water
Architectural Style Ranch
New Construction Y
Schools
Middle Schools Gale-Ettrick-Tremp
High Schools Gale-Ettrick-Tremp
School District Galesville-Ettrick-Trempealeau
Read Less
Want to know what your home might be worth? Contact us for a FREE valuation!

Our team is ready to help you sell your home for the highest possible price ASAP
Copyright 2024 WIREX - All Rights Reserved






