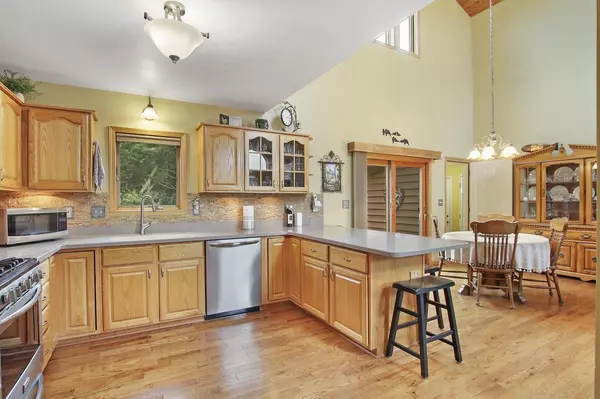Bought with Sheri Clark
$580,000
$555,000
4.5%For more information regarding the value of a property, please contact us for a free consultation.
23020 County Line ROAD Kansasville, WI 53139
4 Beds
3 Baths
2,550 SqFt
Key Details
Sold Price $580,000
Property Type Single Family Home
Sub Type Contemporary
Listing Status Sold
Purchase Type For Sale
Square Footage 2,550 sqft
Price per Sqft $227
Municipality DOVER
MLS Listing ID 1886892
Sold Date 10/03/24
Style Contemporary
Bedrooms 4
Full Baths 3
Year Built 1997
Annual Tax Amount $4,964
Tax Year 2023
Lot Size 2.050 Acres
Acres 2.05
Property Sub-Type Contemporary
Property Description
This stunning property boasts a beautiful 4 bedroom home nestled on a wooded lot, offering a serene and private setting. This house features cathedral ceilings throughout, creating a spacious and elegant atmosphere. The master suite is a luxurious retreat with cathedral ceilings, a large walk-in shower and walk-in closets. A cozy fireplace adds warmth and charm to the home. Additionally in the finished basement, a wet bar in the family room with cozy fireplace and a den or workout room with a full bathroom. The property includes a 4 car garage and from the dining area walk out to the deck that provides a breathtaking view of the surroundings, making it a perfect place to relax and enjoy the beauty of nature.
Location
State WI
County Racine
Zoning Res
Rooms
Family Room Lower
Basement Finished, Full, Sump Pump
Kitchen Main
Interior
Interior Features Water Softener, Cable/Satellite Available, High Speed Internet, Skylight(s), Cathedral/vaulted ceiling, Walk-in closet(s), Wet Bar
Heating Natural Gas
Cooling Central Air, Forced Air
Equipment Dishwasher, Dryer, Other, Oven, Range, Refrigerator, Washer
Exterior
Exterior Feature Wood
Parking Features Opener Included, Attached, 4 Car
Garage Spaces 4.0
Building
Lot Description Wooded
Sewer Private Septic System, Mound System, Well
Architectural Style Contemporary
New Construction N
Schools
Middle Schools Nettie E Karcher
High Schools Burlington
School District Burlington Area
Read Less
Want to know what your home might be worth? Contact us for a FREE valuation!

Our team is ready to help you sell your home for the highest possible price ASAP
Copyright 2025 WIREX - All Rights Reserved






