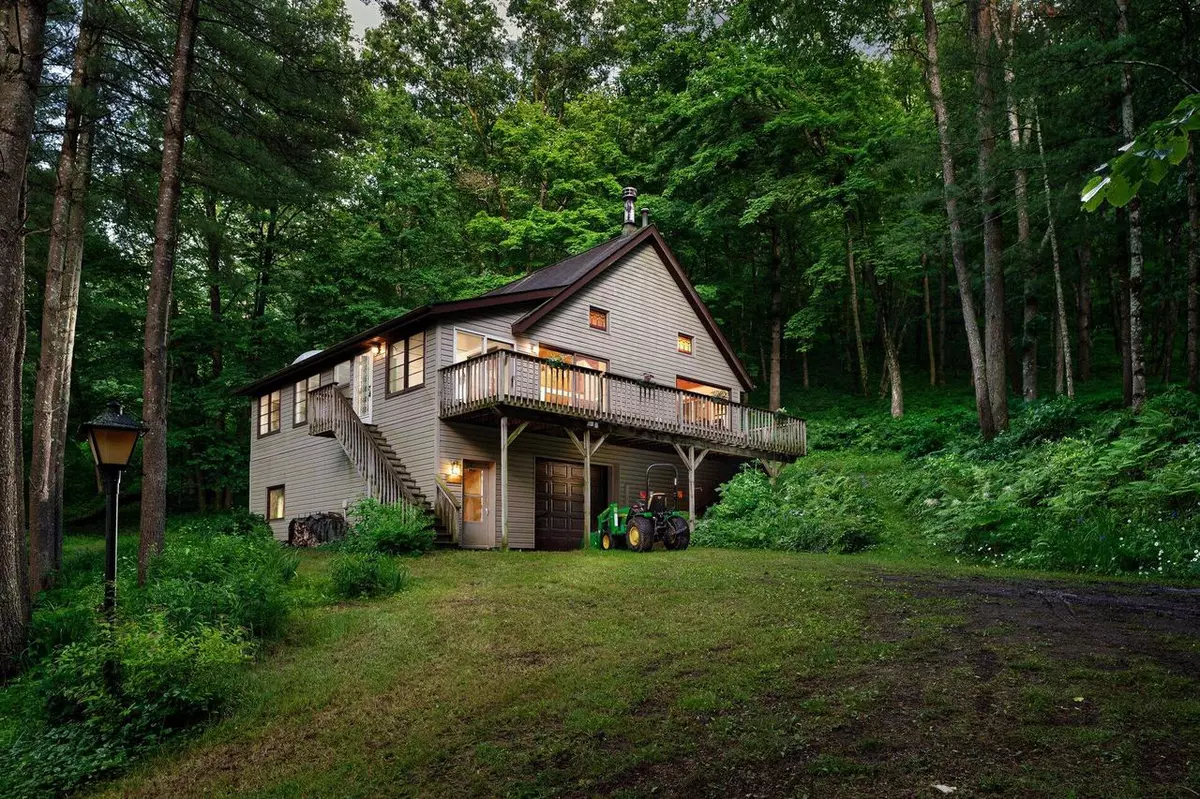Bought with NON MLS-LAC
$540,000
$579,000
6.7%For more information regarding the value of a property, please contact us for a free consultation.
E13883 Winchell Valley ROAD Ontario, WI 54651
2 Beds
2 Baths
1,674 SqFt
Key Details
Sold Price $540,000
Property Type Single Family Home
Sub Type Bungalow
Listing Status Sold
Purchase Type For Sale
Square Footage 1,674 sqft
Price per Sqft $322
Municipality WHITESTOWN
MLS Listing ID 1880460
Sold Date 10/02/24
Style Bungalow
Bedrooms 2
Full Baths 2
Year Built 2000
Annual Tax Amount $5,446
Tax Year 2023
Lot Size 51.490 Acres
Acres 51.49
Property Description
This well-appointed, cottage style home, is nestled into the hillside and surrounded by a magnifenct stand of pine and hardwoods. The fireplace radiates warnth and coziness and the abundance of windows flood the home with natural light. Stunning views of wildlife and nature are at every turn. The loft can be utilized as another bedroom area, sleeping 7 people comfortably. This is big buck country, and trophy deer hunting is literally in your back yard! The Kickapoo Valley Reserve is located just a mile or so down the road, where you can launch your canoe into the Kickapoo River! The driveway is brand new and the lower level of the home offers 10 ft. ceilings and plenty of room for expansion! There are are multiple building sites for any type of outbuilding you are envisioning!
Location
State WI
County Vernon
Zoning G1, G5,.G6
Rooms
Basement Block, Full, Walk Out/Outer Door
Kitchen Main
Interior
Interior Features Water Softener, Cable/Satellite Available
Heating Lp Gas
Cooling Central Air, Forced Air
Equipment Dishwasher, Dryer, Microwave, Oven, Range, Refrigerator, Washer
Exterior
Exterior Feature Vinyl
Garage Built-in under Home, Attached, 1 Car
Garage Spaces 1.0
Waterfront N
Building
Sewer Well, Private Septic System
Architectural Style Bungalow
New Construction N
Schools
Elementary Schools Norwalk-Ontario-Wilton
High Schools Brookwood
School District Norwalk-Ontario-Wilton
Others
Special Listing Condition Arms Length
Read Less
Want to know what your home might be worth? Contact us for a FREE valuation!

Our team is ready to help you sell your home for the highest possible price ASAP
Copyright 2024 WIREX - All Rights Reserved






