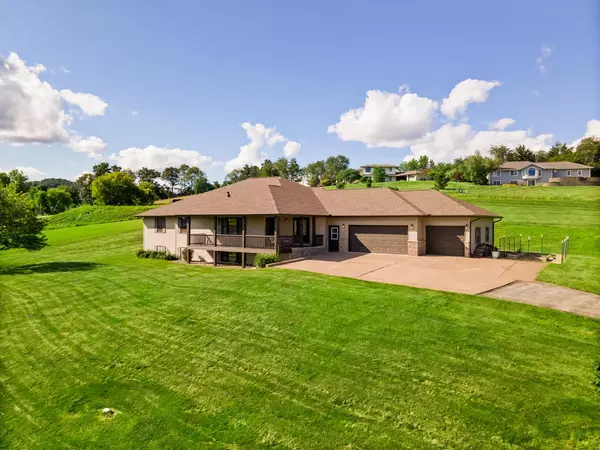Bought with NON MLS-LAC
$495,000
$499,999
1.0%For more information regarding the value of a property, please contact us for a free consultation.
W21448 Wolfe Run LANE Galesville, WI 54630
6 Beds
3.5 Baths
4,902 SqFt
Key Details
Sold Price $495,000
Property Type Single Family Home
Sub Type Ranch
Listing Status Sold
Purchase Type For Sale
Square Footage 4,902 sqft
Price per Sqft $100
Municipality GALESVILLE
MLS Listing ID 1881610
Sold Date 08/09/24
Style Ranch
Bedrooms 6
Full Baths 3
Half Baths 1
Year Built 2002
Annual Tax Amount $8,749
Tax Year 2024
Lot Size 1.650 Acres
Acres 1.65
Property Description
This spacious home offers six bedrooms and three-and-a-half bathrooms, providing plenty of room for everyone. The home features an array of unique amenities that cater to various interests and lifestyles. For those seeking privacy or multi-generational living arrangements, the home includes a comfortable Mother-In-Law Suite complete with all necessary facilities. A dedicated Hobby Room provides the perfect space for pursuing creative endeavors or personal projects. The heart of this home is undoubtedly its inviting entertainment area. Here you'll find a luxurious pool complemented by an accompanying Pool House - ideal for hosting memorable gatherings or simply enjoying leisurely afternoons. Located across from a park, outdoor enthusiasts will appreciate easy access to open green spaces.
Location
State WI
County Trempealeau
Zoning Residential
Rooms
Family Room Lower
Basement 8'+ Ceiling, Finished, Full, Full Size Windows, Poured Concrete, Radon Mitigation System
Kitchen Main
Interior
Interior Features Cable/Satellite Available, Hot Tub, Pantry, Walk-in closet(s), Wood or Sim.Wood Floors
Heating Natural Gas
Cooling Central Air, Forced Air
Equipment Dishwasher, Microwave, Other, Oven, Refrigerator
Exterior
Exterior Feature Brick, Brick/Stone, Vinyl
Garage Opener Included, Attached, 3 Car
Garage Spaces 3.0
Waterfront N
Building
Sewer Municipal Sewer, Municipal Water
Architectural Style Ranch
New Construction N
Schools
Middle Schools Gale-Ettrick-Tremp
High Schools Gale-Ettrick-Tremp
School District Galesville-Ettrick-Trempealeau
Read Less
Want to know what your home might be worth? Contact us for a FREE valuation!

Our team is ready to help you sell your home for the highest possible price ASAP
Copyright 2024 WIREX - All Rights Reserved






