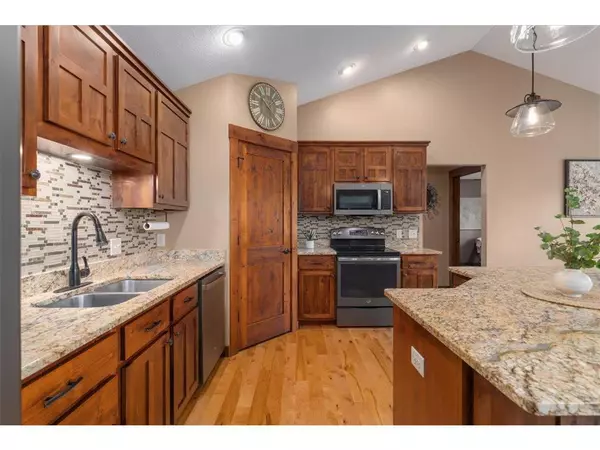Bought with Non WIREX Agent
$525,000
$535,000
1.9%For more information regarding the value of a property, please contact us for a free consultation.
234 Glenmeadow Street River Falls, WI 54022
5 Beds
3 Baths
3,135 SqFt
Key Details
Sold Price $525,000
Property Type Single Family Home
Sub Type Ranch
Listing Status Sold
Purchase Type For Sale
Square Footage 3,135 sqft
Price per Sqft $167
Municipality RIVER FALLS
Subdivision Royal Oaks Of River Falls 1St
MLS Listing ID 6567998
Sold Date 09/30/24
Style Ranch
Bedrooms 5
Full Baths 2
Year Built 2015
Annual Tax Amount $7,390
Tax Year 2023
Lot Size 9,147 Sqft
Acres 0.21
Property Description
Welcome to your dream home! This stunning, custom-built, move-in ready home is perfectly situated on a premier city lot with a fully fenced yard. Enjoy one-level living with two finished levels, featuring a gas fireplace, front porch, deck, stainless steel appliances, granite countertops, and a main level primary owners suite. The kitchen spaces in this home are unmatched. On the main level the open and spacious kitchen is perfect for everyday living with a walk-in pantry, on the lower level the custom kitchen, built by Lund Builders was installed in 2021 and offers granite, tile back splash and huge island space! Other updates include a new roof in 2023, Irrigation system added in 2021, tile flooring, solid panel doors, and oversized three car finished garage. Located in the desirable River Falls area, enjoy access to walking trails, top schools, golf course, and nearby restaurants.
Location
State WI
County Pierce
Zoning Residential-Single
Rooms
Family Room Lower
Basement Daylight Window, Full Size Windows, Finished, Full, Poured Concrete, Storage Area, Sump Pump, Walk Out/Outer Door
Kitchen Main
Interior
Interior Features Humidifier, Ceiling Fan(s), Wood Floors, Walk-in closet(s), Wood trim, Tile Floors, Cathedral/vaulted ceiling, Wet Bar, Circuit Breakers
Heating Natural Gas
Cooling Central Air, Forced Air
Equipment Dishwasher, Disposal, Dryer, Microwave, Range, Refrigerator, Washer
Exterior
Exterior Feature Brick/Stone, Fiber Cement, Vinyl
Garage Attached, Opener Included, Insulated Garage
Garage Spaces 3.0
Utilities Available Cable
Waterfront N
Roof Type Other,Shingle
Building
Lot Description Fence, Some Trees
Sewer Municipal Water, Municipal Sewer
Architectural Style Ranch
New Construction N
Schools
School District River Falls
Others
Acceptable Financing Assumable, Other
Listing Terms Assumable, Other
Read Less
Want to know what your home might be worth? Contact us for a FREE valuation!

Our team is ready to help you sell your home for the highest possible price ASAP
Copyright 2024 WIREX - All Rights Reserved






