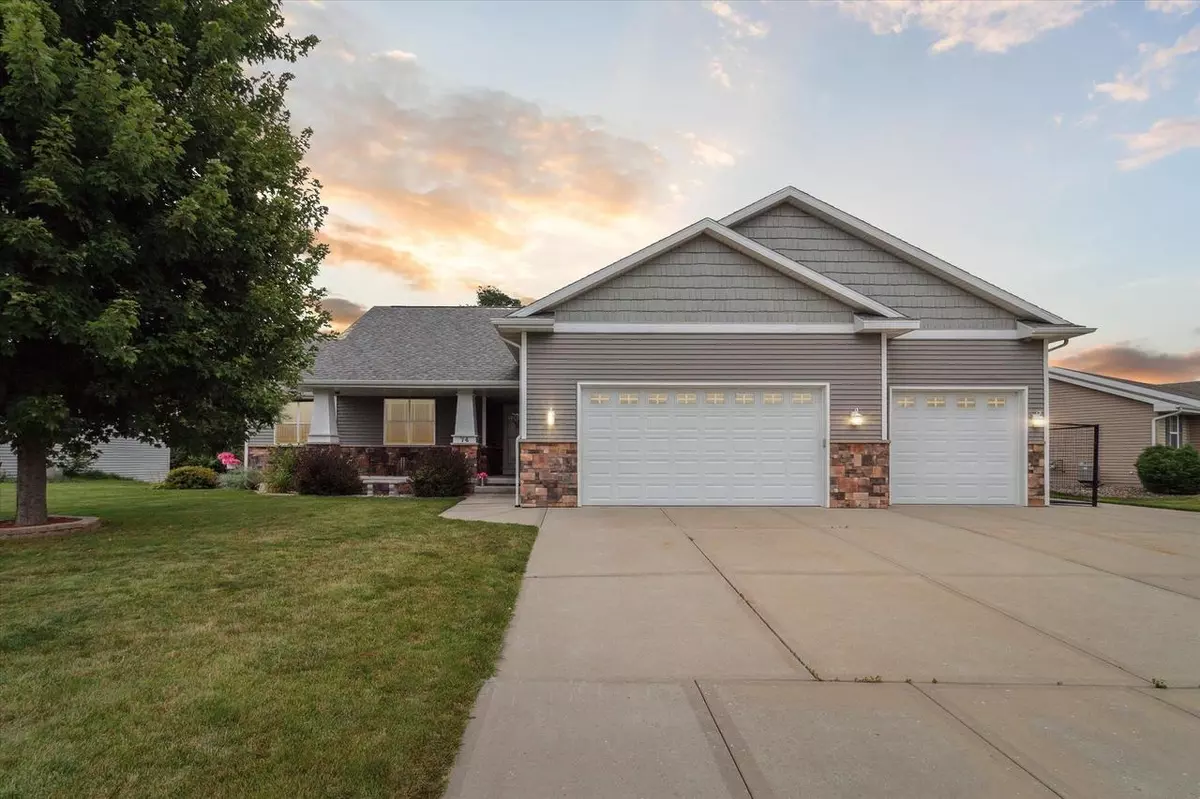Bought with Robin S St. Clair
$434,900
$429,900
1.2%For more information regarding the value of a property, please contact us for a free consultation.
74 Cortland Drive Evansville, WI 53536
5 Beds
3 Baths
2,620 SqFt
Key Details
Sold Price $434,900
Property Type Single Family Home
Sub Type Ranch
Listing Status Sold
Purchase Type For Sale
Square Footage 2,620 sqft
Price per Sqft $165
Municipality EVANSVILLE
MLS Listing ID 1982499
Sold Date 09/30/24
Style Ranch
Bedrooms 5
Full Baths 3
Year Built 2012
Annual Tax Amount $6,490
Tax Year 2023
Lot Size 0.320 Acres
Acres 0.32
Property Description
Showings begin 8/8! All the best and more with this floor plan so lets start in the welcoming front porch, spacious living room w/tall vaulted ceilings, dining area breakfast bar,& cooks kitchen, then into 1st floor laundry that walks back around to the bedrooms, main bath w/double sinks and the large owners ensuite.. The garage is 3 car stalls, 1 is tandem 2 deep, hot and cold water spigots, a utility sink, gas line for a heater, floor drains and tall enough for a car lift with 100 amp service for the garage guys! But the real treasure of this home is the newly finished basement complete with luxurious tiled bath, wet bar, gas FP, custom woodwork, accent walls, 2 bedrooms, a rec room! Heading out the patio doors and overlooking the back yard is landscaping to die for!
Location
State WI
County Rock
Zoning Res
Rooms
Family Room Lower
Basement Full, Exposed, Full Size Windows, Finished, Sump Pump, 8'+ Ceiling, Poured Concrete
Kitchen Main
Interior
Interior Features Great Room, Cathedral/vaulted ceiling, Water Softener, Wet Bar, Cable/Satellite Available, High Speed Internet
Heating Natural Gas
Cooling Forced Air, Central Air
Equipment Range/Oven, Refrigerator, Dishwasher, Microwave, Washer, Dryer
Exterior
Exterior Feature Vinyl
Garage Attached, Tandem, Opener Included, 4 Car
Garage Spaces 4.0
Utilities Available High Speed Internet Available
Building
Sewer Municipal Water, Municipal Sewer
Architectural Style Ranch
New Construction N
Schools
Elementary Schools Call School District
Middle Schools Call School District
High Schools Evansville
School District Evansville
Others
Special Listing Condition Arms Length
Read Less
Want to know what your home might be worth? Contact us for a FREE valuation!

Our team is ready to help you sell your home for the highest possible price ASAP
Copyright 2024 WIREX - All Rights Reserved






