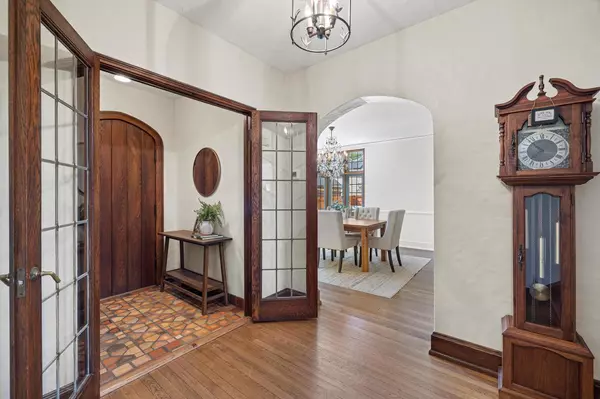Bought with Lauren B Siegel
$925,000
$899,900
2.8%For more information regarding the value of a property, please contact us for a free consultation.
4423 N Stowell AVENUE Shorewood, WI 53211
4 Beds
2.5 Baths
3,175 SqFt
Key Details
Sold Price $925,000
Property Type Single Family Home
Sub Type Tudor/Provincial
Listing Status Sold
Purchase Type For Sale
Square Footage 3,175 sqft
Price per Sqft $291
Municipality SHOREWOOD
MLS Listing ID 1888492
Sold Date 09/30/24
Style Tudor/Provincial
Bedrooms 4
Full Baths 2
Half Baths 2
Year Built 1927
Annual Tax Amount $14,445
Tax Year 2023
Lot Size 6,534 Sqft
Acres 0.15
Property Description
Just one block to Lake Michigan in Shorewood's premiere 4400 block neighborhood. Beautiful Tudor filled with updates including newer white kitchen with island, whole house interior freshly painted, renovated primary en suite bath with dual sinks and walk-in shower. Sweet remodeled guest bath, amazing reconstruction of outdoor patio space complete with deck patio and play space. 4th bedroom works well as 2nd floor family room or office. Lower level remodeled includes new flooring, and half bath including rec room space and gym. This is Shorewood's most popular location just a few blocks to the village center and just one block to the lake. Best known as the ''walking school bus neighborhood'' the vibe and neighborhood connectedness will delight the most selective buyers.
Location
State WI
County Milwaukee
Zoning RES
Rooms
Family Room Upper
Basement Block, Crawl Space, Partial, Partially Finished
Kitchen Main
Interior
Interior Features Cable/Satellite Available, High Speed Internet, Pantry, Cathedral/vaulted ceiling, Walk-in closet(s), Wood or Sim.Wood Floors
Heating Natural Gas
Cooling Central Air, Forced Air, Radiant/Hot Water
Equipment Cooktop, Dishwasher, Disposal, Dryer, Microwave, Oven, Range, Refrigerator, Washer
Exterior
Exterior Feature Brick, Brick/Stone
Garage Opener Included, Attached, 2 Car
Garage Spaces 2.0
Waterfront N
Building
Lot Description Sidewalks
Sewer Municipal Sewer, Municipal Water
Architectural Style Tudor/Provincial
New Construction N
Schools
Elementary Schools Lake Bluff
Middle Schools Shorewood
High Schools Shorewood
School District Shorewood
Read Less
Want to know what your home might be worth? Contact us for a FREE valuation!

Our team is ready to help you sell your home for the highest possible price ASAP
Copyright 2024 WIREX - All Rights Reserved






