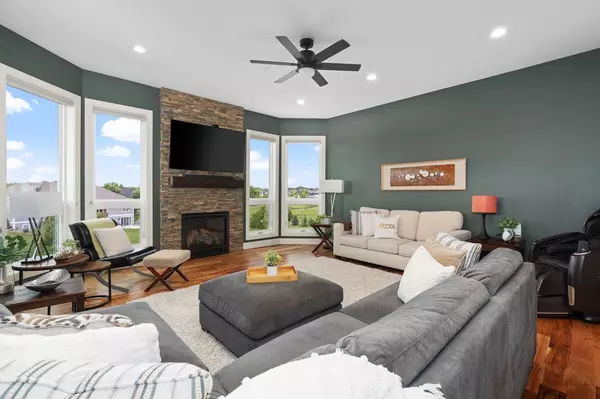Bought with Charity Morgan
$730,000
$739,900
1.3%For more information regarding the value of a property, please contact us for a free consultation.
4750 Innovation Drive Deforest, WI 53532
5 Beds
3 Baths
3,160 SqFt
Key Details
Sold Price $730,000
Property Type Single Family Home
Sub Type Ranch,Contemporary
Listing Status Sold
Purchase Type For Sale
Square Footage 3,160 sqft
Price per Sqft $231
Municipality DEFOREST
Subdivision Conservancy / Rivers Turn
MLS Listing ID 1982961
Sold Date 09/27/24
Style Ranch,Contemporary
Bedrooms 5
Full Baths 3
Year Built 2016
Annual Tax Amount $10,569
Tax Year 2023
Lot Size 0.330 Acres
Acres 0.33
Property Sub-Type Ranch,Contemporary
Property Description
Perfect blend of Comfort & Luxury to discover in this beautifully custom-built home by Classic Custom Homes w/ 10' ceilings on the main level, open design, spacious great room open to kitchen, breakfast bar, walk-in pantry, dining area leading to the relaxing screened porch and additional deck. Kitchen features Custom Cherry Amish cabinetry, granite countertops, hand-scraped wood flooring. You'll love the spacious primary bedroom with lighted tray ceiling, walk-in closet, and beautifully tiled walk-in shower. The finished, walk-out lower level includes 9' ceilings, custom wet bar which leads to spacious patio with impressive built-in fireplace & mature landscaping. Enjoy all that Conservancy Place offers with nearby parks and trails.
Location
State WI
County Dane
Zoning Res
Rooms
Family Room Lower
Basement Full, Walk Out/Outer Door, Partially Finished, 8'+ Ceiling, Poured Concrete
Kitchen Main
Interior
Interior Features Wood or Sim.Wood Floors, Walk-in closet(s), Great Room, Cathedral/vaulted ceiling, Water Softener, Wet Bar, Cable/Satellite Available
Heating Natural Gas
Cooling Forced Air, Central Air
Equipment Range/Oven, Refrigerator, Dishwasher, Microwave, Disposal, Washer, Dryer
Exterior
Exterior Feature Vinyl, Brick
Parking Features 3 Car, Attached, Opener Included
Garage Spaces 3.0
Building
Sewer Municipal Water, Municipal Sewer
Architectural Style Ranch, Contemporary
New Construction N
Schools
Elementary Schools Call School District
Middle Schools Deforest
High Schools Deforest
School District Deforest
Others
Special Listing Condition Arms Length
Read Less
Want to know what your home might be worth? Contact us for a FREE valuation!

Our team is ready to help you sell your home for the highest possible price ASAP
Copyright 2025 WIREX - All Rights Reserved






