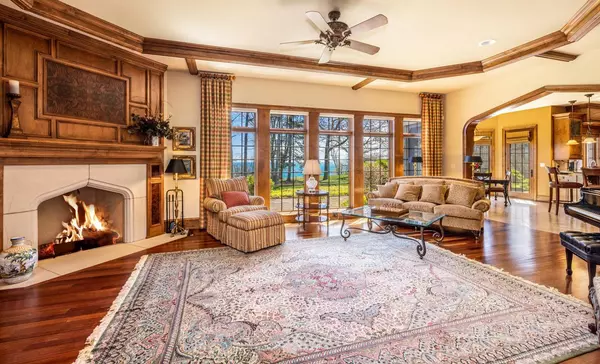Bought with Judy Huebner House to Home Team*
$2,375,000
$2,990,000
20.6%For more information regarding the value of a property, please contact us for a free consultation.
11506 N Shorecliff LANE Mequon, WI 53092
5 Beds
5.5 Baths
8,899 SqFt
Key Details
Sold Price $2,375,000
Property Type Single Family Home
Sub Type Tudor/Provincial
Listing Status Sold
Purchase Type For Sale
Square Footage 8,899 sqft
Price per Sqft $266
Municipality MEQUON
MLS Listing ID 1873754
Sold Date 09/27/24
Style Tudor/Provincial
Bedrooms 5
Full Baths 5
Half Baths 2
Year Built 2007
Annual Tax Amount $34,071
Tax Year 2022
Lot Size 4.020 Acres
Acres 4.02
Property Description
Meticulously cared for stately stone Tudor set on a private four acre lot overlooking Lake Michigan. This former MBA Showhouse blends historic detailing with all of today's modern conveniences. Tall ceilings and large windows provide bright and open spaces with sweeping views of the lake and grounds. The expansive kitchen sits between a charming hearth room and majestic great room. A handsome study is ideal for your work from home days. An en-suite first floor bedroom is ideal for hosting guests. Upstairs, the en-suite bedrooms are large and nicely sunlit. The primary suite includes a generous wardrobe, sitting room and spa-like bathroom. The exposed lower level features entertaining space with a stone fireplace, kitchen, theater room and abundant fitness space.
Location
State WI
County Ozaukee
Zoning R-2
Lake Name Lake Michigan
Rooms
Family Room Upper
Basement 8'+ Ceiling, Full, Full Size Windows, Partially Finished, Sump Pump
Kitchen Main
Interior
Interior Features Cable/Satellite Available, Central Vacuum, High Speed Internet, Intercom, Pantry, Cathedral/vaulted ceiling, Walk-in closet(s), Wet Bar, Wood or Sim.Wood Floors
Heating Natural Gas
Cooling Central Air, Forced Air, In-floor, Radiant, Multiple Units, Radiant/Hot Water
Equipment Other
Exterior
Exterior Feature Brick, Brick/Stone, Stone
Garage Opener Included, Attached, 3 Car
Garage Spaces 3.5
Waterfront Y
Waterfront Description Deeded Water Access,Water Access/Rights,Waterfrontage on Lot,Lake,200-300 feet,View of Water
Building
Lot Description Wooded
Sewer Municipal Sewer, Well
Architectural Style Tudor/Provincial
New Construction N
Schools
Elementary Schools Oriole Lane
Middle Schools Lake Shore
High Schools Homestead
School District Mequon-Thiensville
Read Less
Want to know what your home might be worth? Contact us for a FREE valuation!

Our team is ready to help you sell your home for the highest possible price ASAP
Copyright 2024 WIREX - All Rights Reserved






