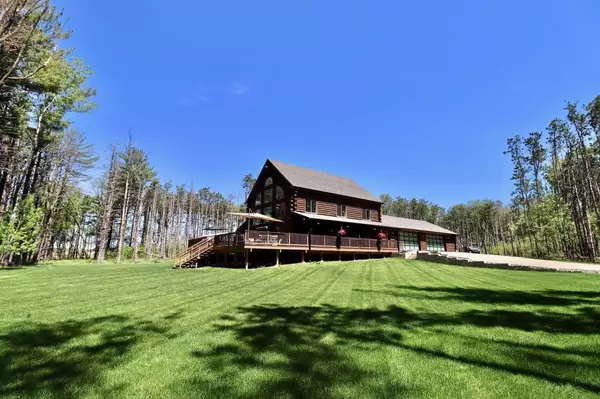Bought with SCWMLS Non-Member
$860,000
$875,000
1.7%For more information regarding the value of a property, please contact us for a free consultation.
9006 W Highway 81 Beloit, WI 53511
3 Beds
2.5 Baths
3,191 SqFt
Key Details
Sold Price $860,000
Property Type Single Family Home
Sub Type Log Home
Listing Status Sold
Purchase Type For Sale
Square Footage 3,191 sqft
Price per Sqft $269
Municipality NEWARK
MLS Listing ID 1976613
Sold Date 09/27/24
Style Log Home
Bedrooms 3
Full Baths 2
Half Baths 1
Year Built 2020
Annual Tax Amount $5,585
Tax Year 2023
Lot Size 35.100 Acres
Acres 35.1
Property Description
Tucked in amongst the tall pines you will find this simply stunning full log home sitting on over 35 acres of picturesque Wisconsin countryside. The interior has been finished off with modern, elegant touches throughout. The huge chefs kitchen is ready to entertain. Enjoy your living room and dining area views through your western facing window wall that looks over a deck and pool area that increases the size of your event space dramatically. Speaking of space, pull the cars out of your enormously over-sized 5+ car attached garage and you instantly have a reception hall. The second floor has two large bedrooms with a loft perfect for an office. This property offers you both peace and serenity from the second you touch the driveway with the unique ability to also host one hell of a party.
Location
State WI
County Rock
Zoning AG-1
Rooms
Family Room Lower
Basement Full, Partially Finished, Sump Pump, 8'+ Ceiling, Poured Concrete
Kitchen Main
Interior
Interior Features Wood or Sim.Wood Floors, Walk-in closet(s), Great Room, Cathedral/vaulted ceiling, High Speed Internet
Heating Lp Gas
Cooling Forced Air, Central Air
Equipment Range/Oven, Refrigerator, Dishwasher, Microwave, Washer, Dryer
Exterior
Exterior Feature Log
Garage Attached, Heated, Opener Included, Basement Access, 4 Car, Garage Stall Over 26 Feet Deep
Garage Spaces 4.0
Waterfront Description Stream/Creek
Building
Lot Description Wooded, Horse Allowed, Tillable
Sewer Well, Private Septic System, Mound System
Architectural Style Log Home
New Construction N
Schools
Elementary Schools Parkview
Middle Schools Parkview
High Schools Parkview
School District Parkview
Others
Special Listing Condition Arms Length
Read Less
Want to know what your home might be worth? Contact us for a FREE valuation!

Our team is ready to help you sell your home for the highest possible price ASAP
Copyright 2024 WIREX - All Rights Reserved






