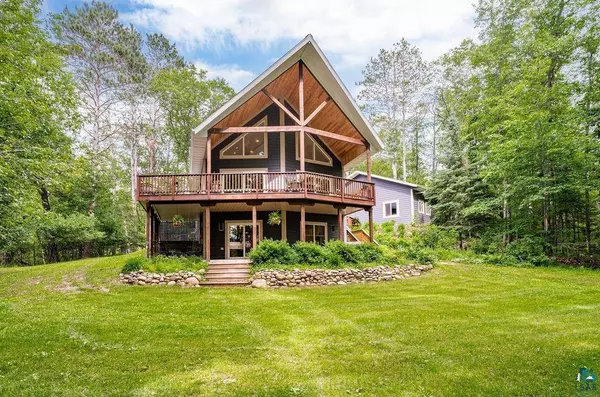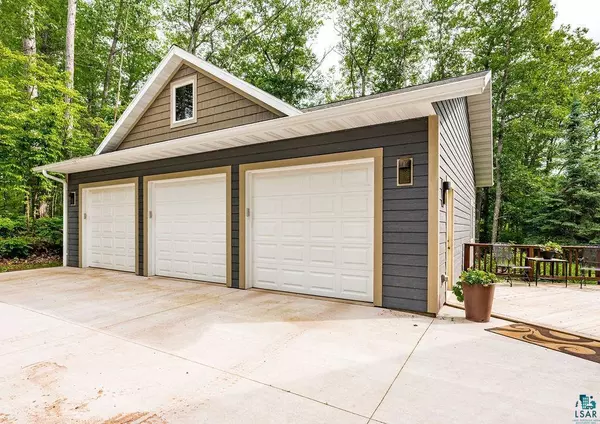Bought with Belinda Sternberg
$990,000
$990,000
For more information regarding the value of a property, please contact us for a free consultation.
10945 Scenic Dr Iron River, WI 54847
3 Beds
3 Baths
3,250 SqFt
Key Details
Sold Price $990,000
Property Type Single Family Home
Sub Type Contemporary
Listing Status Sold
Purchase Type For Sale
Square Footage 3,250 sqft
Price per Sqft $304
Municipality IRON RIVER
MLS Listing ID 6114654
Sold Date 09/27/24
Style Contemporary
Bedrooms 3
Full Baths 2
Year Built 2008
Annual Tax Amount $3,288
Tax Year 2023
Lot Size 1.480 Acres
Acres 1.48
Property Description
Beautifully redesigned Chalet Style home elevated over The Pike Chain of Lakes, will exceed your expectations for quality, design and workmanship. Access to the desired Pike Chain of lakes from Flynn Lake. 2 Kitchens, 2 laundry areas, theatre room, bonus room, great room with wood stove, 3Bd/3BA, 4 car garage, 3 decks, and a guest house. Relax under the tongue and groove Flying Gable roof for comfort on the deck and cooling the inside. Upper and lower, and side decks to offer plenty space for morning coffee and evenings listening to the water and wildlife. The firepit and screen house add to the outdoor fun in the level back yard. Stroll to the 200 ft of sandy shoreline with a great swimming area, with two docks and boathouse for storage. You'll find a 3-car garage, with 3 openers, insulated, 10 ft side walls sheetrock, and heated. There is an impressive 1 bedroom guest house with additional sleeping space, kitchen, living, & dining room, Separate septic system, garage and shared well with the home. 1.48 tree lined acres allows you the privacy you are looking for. Entering the foyer off the side deck you will feel the freshness, space, and quality of workmanship. On your right is a large closet, a full bath and two main floor bedrooms, to the left your living space opens to towering windows and vaulted ceilings, views of the flying gable roof over the deck that overlooks the lake. Gather around the granite/quartz island in the kitchen, and admire the hardwood soft close cabinets and new appliances. Up to the loft is the master suite, with 3/4 bath, an impressive walk-in shower with an Italian Shower System, laundry, & his and her walk-in closets. In the basement is a massive great room with a full kitchen, and walk out to lower deck & hottub area, a bonus room, laundry, full bath, and a desirable theatre room you will love. Everything in this home has been updated within the last 4 years! Approval letter requested prior to showing.
Location
State WI
County Bayfield
Lake Name Flynn
Rooms
Kitchen Main
Exterior
Garage 4 Car
Garage Spaces 4.0
Waterfront Y
Waterfront Description Dock/Pier,View of Water,Shore-Beach,Lake,200-300 feet
Building
Lot Description High, Level, Rolling/Hilly
Architectural Style Contemporary
New Construction N
Others
Acceptable Financing FHA/VA Approved
Listing Terms FHA/VA Approved
Read Less
Want to know what your home might be worth? Contact us for a FREE valuation!

Our team is ready to help you sell your home for the highest possible price ASAP
Copyright 2024 WIREX - All Rights Reserved






