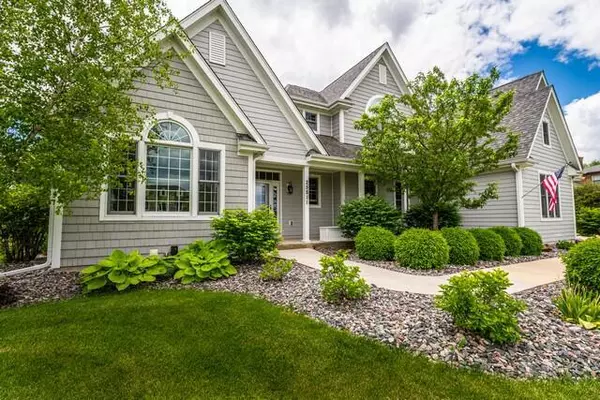Bought with Denise A Prough
$655,000
$699,900
6.4%For more information regarding the value of a property, please contact us for a free consultation.
25811 91st STREET Salem, WI 53168
5 Beds
4 Baths
4,418 SqFt
Key Details
Sold Price $655,000
Property Type Single Family Home
Sub Type Contemporary
Listing Status Sold
Purchase Type For Sale
Square Footage 4,418 sqft
Price per Sqft $148
Municipality SALEM LAKES
MLS Listing ID 1870528
Sold Date 09/25/24
Style Contemporary
Bedrooms 5
Full Baths 4
Year Built 2007
Annual Tax Amount $8,735
Tax Year 2023
Lot Size 0.920 Acres
Acres 0.92
Property Description
Immediate occupancy: Spectacular 4418 sq ft custom 2-story on .92-acre lot. Desirable Salem schools; low property taxes. Private wooded backyard, professional landscaping, stamped concrete patio, firepit, and outdoor lighting provide curb appeal. Open floor plan kitchen/dinette/family room w/gas fireplace; separate formal living & dining. 5 bed, 4 bath, featuring large en-suite on each of 3 finished levels. 2-story foyer features real wood & wrought iron staircase. Tall windows & doorways for natural light & open feel. Quartz & granite countertops, luxury carpet, laminate wood flooring. Oversized master suite with 2 walk-in closets, natural stone whirlpool tub surround & step-in shower. Basement: slate floor, sauna, wet bar, Amish cabinets, 3 egress windows. Insulated/finished 3-car garga
Location
State WI
County Kenosha
Zoning Res
Rooms
Family Room Main
Basement Finished, Full, Poured Concrete, Radon Mitigation System, Sump Pump
Kitchen Main
Interior
Interior Features Water Softener, Sauna
Heating Natural Gas
Cooling Central Air, Forced Air
Equipment Dishwasher, Disposal, Dryer, Microwave, Oven, Range, Refrigerator, Washer
Exterior
Exterior Feature Fiber Cement
Garage Opener Included, Attached, 3 Car
Garage Spaces 3.5
Waterfront N
Building
Lot Description Wooded
Sewer Municipal Sewer, Well
Architectural Style Contemporary
New Construction N
Schools
Elementary Schools Salem
High Schools Central
School District Salem
Read Less
Want to know what your home might be worth? Contact us for a FREE valuation!

Our team is ready to help you sell your home for the highest possible price ASAP
Copyright 2024 WIREX - All Rights Reserved






