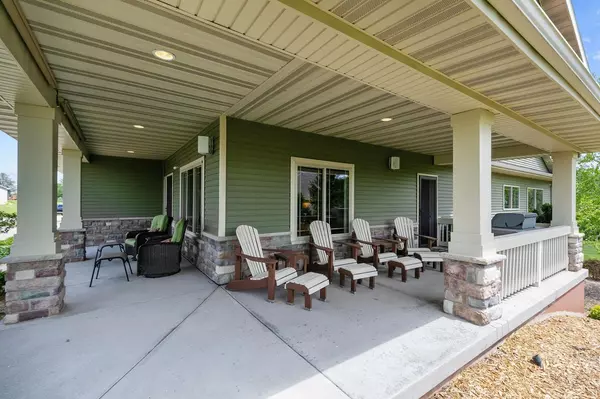Bought with Mike Wasilkoff
$725,000
$725,000
For more information regarding the value of a property, please contact us for a free consultation.
N2748 SLEEPY CREEK DRIVE Kaukauna, WI 54130
3 Beds
3 Baths
4,144 SqFt
Key Details
Sold Price $725,000
Property Type Single Family Home
Sub Type Prairie/Craftsman
Listing Status Sold
Purchase Type For Sale
Square Footage 4,144 sqft
Price per Sqft $174
Municipality KAUKAUNA
Subdivision Mary Lee Estates
MLS Listing ID 50293276
Sold Date 09/25/24
Style Prairie/Craftsman
Bedrooms 3
Full Baths 2
Half Baths 1
Year Built 2013
Annual Tax Amount $5,657
Lot Size 1.270 Acres
Acres 1.27
Property Description
This Captivating Craftsman Ranch is a masterpiece of architectural elegance & spectacular views w/gorgeously landscaped 1.27 Acre lot, ideally positioned to capture breathtaking sunsets & sunrise views from its covered patios & deck. Step inside to find unique craftsmanship ie: interior transom windows, 3 gas fireplaces, hardwood floors & five oversized patio sliders that showcase the beautiful surroundings. The kitchen is a culinary delight, featuring a spacious island w/gas cooktop & prep sink. Adjacent is a cozy sunroom overlooking the serene backyard, creating a tranquil retreat. The Primary Suite is a lovely spacious oasis offering luxurious comfort. Truly a home of exceptional quality & distinctive features. Must be seen to fully appreciate its craftsmanship! Reviewing Offers 6/25/24
Location
State WI
County Outagamie
Area Fv- Ne-Outagamie Cty Only
Zoning Residential
Rooms
Family Room Lower
Basement 8'+ Ceiling, Full, Partial Finished, Radon Mitigation System, Sump Pump, Walk Out/Outer Door, Partially Finished, Poured Concrete
Kitchen Main
Interior
Interior Features Cable/Satellite Available, High Speed Internet, WhirlPool/HotTub, Pantry, Cathedral/vaulted ceiling, Walk-in closet(s), Water Softener, Wet Bar, Wood Floors
Heating Natural Gas
Cooling Central Air, Forced Air
Equipment Dishwasher, Disposal, Range/Oven, Refrigerator
Exterior
Exterior Feature Stone, Brick/Stone, Vinyl
Garage Attached, 3 Car, Heated, Opener Included, Garage Stall Over 26 Feet Deep, 3 Car
Garage Spaces 3.0
Waterfront N
Building
Sewer Shared Well, Private Septic System, Mound System
Architectural Style Prairie/Craftsman
New Construction N
Schools
School District Wrightstown Community
Others
Special Listing Condition Arms Length
Read Less
Want to know what your home might be worth? Contact us for a FREE valuation!

Our team is ready to help you sell your home for the highest possible price ASAP
Copyright 2024 WIREX - All Rights Reserved






