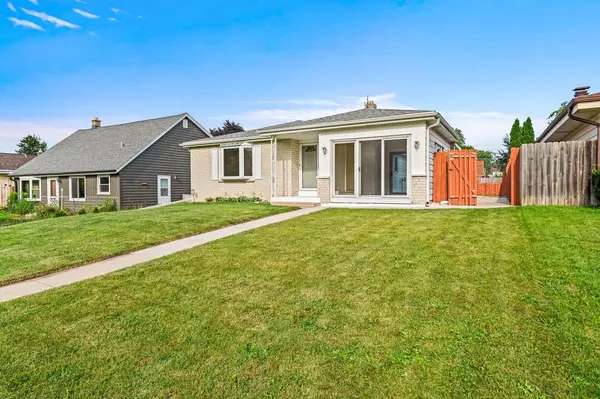Bought with Anna M Griesmer Fennig
$280,000
$279,900
For more information regarding the value of a property, please contact us for a free consultation.
2734 S 112th STREET West Allis, WI 53227
3 Beds
1.5 Baths
2,060 SqFt
Key Details
Sold Price $280,000
Property Type Single Family Home
Sub Type Ranch
Listing Status Sold
Purchase Type For Sale
Square Footage 2,060 sqft
Price per Sqft $135
Municipality WEST ALLIS
MLS Listing ID 1888200
Sold Date 09/23/24
Style Ranch
Bedrooms 3
Full Baths 1
Half Baths 1
Year Built 1967
Annual Tax Amount $3,852
Tax Year 2023
Lot Size 6,098 Sqft
Acres 0.14
Property Description
Welcome to your West Allis abode! This fully renovated ranch is the perfect blank slate to bring your vision to life. Massive windows give the home a sun-soaked glow year-round. Downstairs, the basement provides ample space for both recreation and storage. Step outside to relax in your fenced-in yard with large garden beds and space for a fire pit - and don't worry, with your 2.5 car garage, your outdoor tools will have plenty of space to stow away for the winter. You get the best of both worlds here, with the subdivision providing a quiet, restful street, while outside the neighborhood you can enjoy easy access to Cleveland Ave, National Ave, and highway 100. Schedule a tour to start picturing your life right here in West Allis!
Location
State WI
County Milwaukee
Zoning Residential
Rooms
Family Room Main
Basement Block, Full, Partially Finished, Sump Pump
Kitchen Main
Interior
Interior Features Cable/Satellite Available, High Speed Internet, Wood or Sim.Wood Floors
Heating Natural Gas
Cooling Radiant/Hot Water
Equipment Dishwasher, Disposal, Dryer, Microwave, Oven, Range, Refrigerator, Washer, Window A/C
Exterior
Exterior Feature Aluminum/Steel, Aluminum, Brick, Brick/Stone
Garage Opener Included, Detached, 2 Car
Garage Spaces 2.5
Waterfront N
Building
Lot Description Sidewalks
Sewer Municipal Sewer, Municipal Water
Architectural Style Ranch
New Construction N
Schools
School District West Allis
Read Less
Want to know what your home might be worth? Contact us for a FREE valuation!

Our team is ready to help you sell your home for the highest possible price ASAP
Copyright 2024 WIREX - All Rights Reserved






