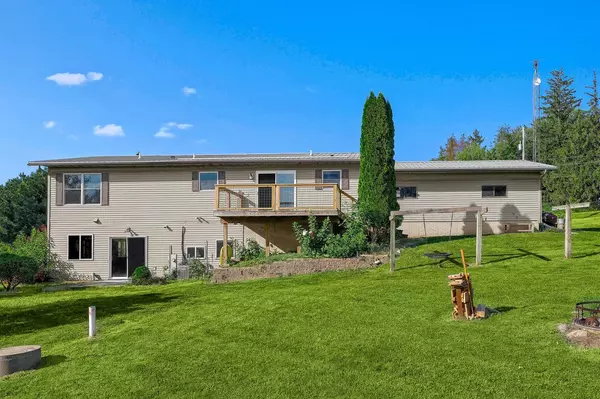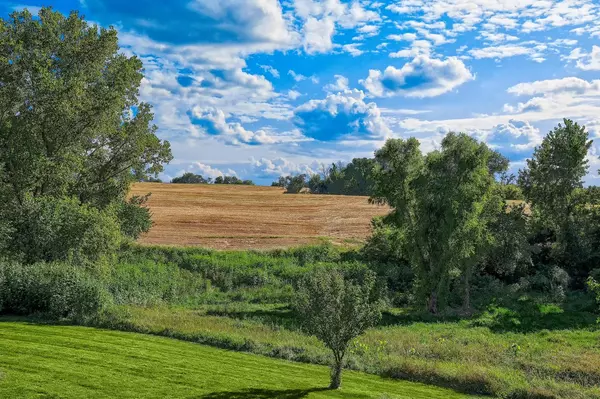Bought with NON MLS-LAC
$295,000
$299,900
1.6%For more information regarding the value of a property, please contact us for a free consultation.
12449 County Road X Bagley, WI 53801
4 Beds
2.5 Baths
2,644 SqFt
Key Details
Sold Price $295,000
Property Type Single Family Home
Sub Type Contemporary,Ranch
Listing Status Sold
Purchase Type For Sale
Square Footage 2,644 sqft
Price per Sqft $111
Municipality WYALUSING
MLS Listing ID 1888028
Sold Date 09/20/24
Style Contemporary,Ranch
Bedrooms 4
Full Baths 2
Half Baths 1
Year Built 2000
Annual Tax Amount $2,531
Tax Year 2023
Lot Size 2.970 Acres
Acres 2.97
Property Description
Country roads, take you home! Your turn to own a beautiful ridgetop 3-acre hobby farm, perfect for small farm animals is located 10 minutes to Prairie Du Chien, minutes to Wyalusing State Park, Pikes Peak & Upper Valley Mississippi River National Wildlife Refuge. An outdoor enthusiast dream!12'x 30' new shed perfect for animals, 20'x32' 2nd garage or shop, chicken coop, 4bdrm/2.5 bath walk out ranch home w/2.5 car att. garage. Home has been retouched with new flooring on the main, updates to kitchen & baths, interior paint, light fixtures & much more! Garden space, small pasture available to be fenced & beautiful views! 3 bdrm layout on main floor. Walk out basement w/oversized rec/family rm, 4th bdrm/full bath. Quick closing possible. Don't wait on this little country paradise!
Location
State WI
County Grant
Zoning res
Rooms
Family Room Lower
Basement 8'+ Ceiling, Full, Full Size Windows, Partially Finished, Walk Out/Outer Door, Exposed
Kitchen Main
Interior
Interior Features Cable/Satellite Available, Central Vacuum, High Speed Internet, Cathedral/vaulted ceiling, Wood or Sim.Wood Floors
Heating Lp Gas
Cooling Central Air, Forced Air
Equipment Dishwasher, Dryer, Other, Oven, Range, Refrigerator, Washer
Exterior
Exterior Feature Vinyl
Garage Opener Included, Attached, 2 Car
Garage Spaces 2.5
Waterfront N
Building
Lot Description Hobby Farm
Sewer Shared Well, Private Septic System
Architectural Style Contemporary, Ranch
New Construction N
Schools
High Schools River Ridge
School District River Ridge
Read Less
Want to know what your home might be worth? Contact us for a FREE valuation!

Our team is ready to help you sell your home for the highest possible price ASAP
Copyright 2024 WIREX - All Rights Reserved






