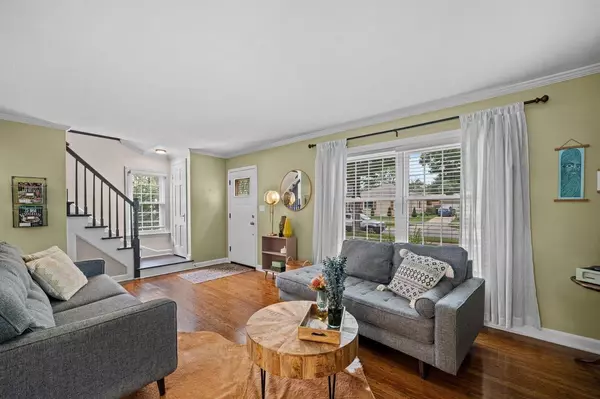Bought with Mark Hammen
$295,000
$289,000
2.1%For more information regarding the value of a property, please contact us for a free consultation.
5800 N Bel Aire DRIVE Glendale, WI 53209
2 Beds
1.5 Baths
1,290 SqFt
Key Details
Sold Price $295,000
Property Type Single Family Home
Sub Type Colonial
Listing Status Sold
Purchase Type For Sale
Square Footage 1,290 sqft
Price per Sqft $228
Municipality GLENDALE
Subdivision Crestwood
MLS Listing ID 1886863
Sold Date 09/20/24
Style Colonial
Bedrooms 2
Full Baths 1
Half Baths 1
Year Built 1942
Annual Tax Amount $4,371
Tax Year 2023
Lot Size 4,791 Sqft
Acres 0.11
Property Description
This is it! Step inside this delightful home where you will find loads of charm and updates. This two-bedroom Colonial features hardwood floors, crown moldings, built-in shelving and French doors that lead to a sunroom providing an abundance of natural light. The stylish kitchen boasts two-tone cabinets, backsplash, SS appliances and a built-in counter overlooking the back yard- perfect for casual dining or additional prep space. Both bedrooms are generously sized & feature hardwood floors, the primary has a walk-in closet, and the full bath has been updated. Host family and friends in the fully fenced backyard or plenty of room to garden. The home is close to the Oak Leaf Trail and everyday conveniences. Roof, water heater and furnace were recently updated by the previous owner.
Location
State WI
County Milwaukee
Zoning Res
Rooms
Basement Full
Kitchen Main
Interior
Interior Features Cable/Satellite Available, Walk-in closet(s), Wood or Sim.Wood Floors
Heating Natural Gas
Cooling Central Air, Forced Air
Equipment Dryer, Microwave, Other, Oven, Range, Refrigerator, Washer
Exterior
Exterior Feature Stone, Brick/Stone, Vinyl
Garage Opener Included, Detached, 1 Car
Garage Spaces 1.0
Waterfront N
Building
Lot Description Sidewalks
Sewer Municipal Sewer, Municipal Water
Architectural Style Colonial
New Construction N
Schools
Elementary Schools Parkway
Middle Schools Glen Hills
High Schools Nicolet
School District Glendale-River Hills
Read Less
Want to know what your home might be worth? Contact us for a FREE valuation!

Our team is ready to help you sell your home for the highest possible price ASAP
Copyright 2024 WIREX - All Rights Reserved






