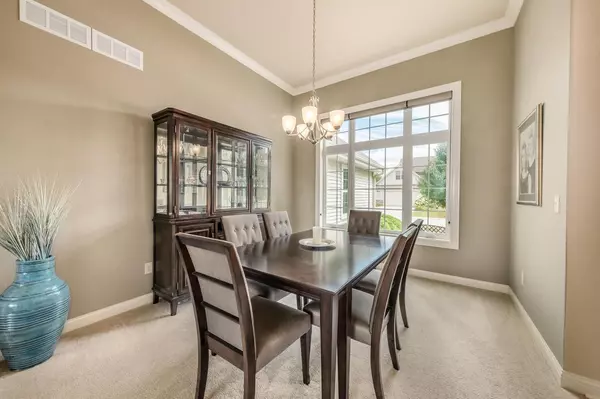Bought with Joseph A Paschke
$589,000
$589,000
For more information regarding the value of a property, please contact us for a free consultation.
21680 N Weather Edge CIRCLE Lannon, WI 53046
3 Beds
2 Baths
2,171 SqFt
Key Details
Sold Price $589,000
Property Type Single Family Home
Sub Type Ranch
Listing Status Sold
Purchase Type For Sale
Square Footage 2,171 sqft
Price per Sqft $271
Municipality LANNON
Subdivision Whispering Ridge Estates
MLS Listing ID 1885511
Sold Date 09/19/24
Style Ranch
Bedrooms 3
Full Baths 2
Year Built 2016
Annual Tax Amount $5,807
Tax Year 2023
Lot Size 10,890 Sqft
Acres 0.25
Property Description
Stunning and immaculate Ranch built by Korndoerfer Development in Whispering Ridge Estates. Bright, light, and open concept make this floor plan ideal. Welcoming foyer leads to gracious dining room and great room with hickory floors and gas fireplace overlooking conservancy with entrance to Bugline Trail. Eat-in kitchen leads to patio and features breakfast bar, loads of cabinets, and a walk-in pantry. Private primary bedroom with tray ceiling boasts 2 closets and has magnificent, lush views. En-suite bathroom has a big tub, tiled shower stall, and double vanities. Two additional bedrooms and full bath complete the easy flow of this home. Three-car garage makes this home even more special. This one has it all!
Location
State WI
County Waukesha
Zoning RES
Rooms
Basement Full, Full Size Windows, Poured Concrete, Radon Mitigation System, Sump Pump
Kitchen Main
Interior
Interior Features Cable/Satellite Available, High Speed Internet, Pantry, Walk-in closet(s), Wood or Sim.Wood Floors
Heating Natural Gas
Cooling Central Air, Forced Air
Equipment Cooktop, Dishwasher, Disposal, Dryer, Microwave, Oven, Refrigerator, Washer
Exterior
Exterior Feature Vinyl
Garage Opener Included, Attached, 3 Car
Garage Spaces 3.0
Waterfront N
Building
Sewer Municipal Sewer, Municipal Water
Architectural Style Ranch
New Construction N
Schools
Middle Schools Templeton
High Schools Hamilton
School District Hamilton
Read Less
Want to know what your home might be worth? Contact us for a FREE valuation!

Our team is ready to help you sell your home for the highest possible price ASAP
Copyright 2024 WIREX - All Rights Reserved






