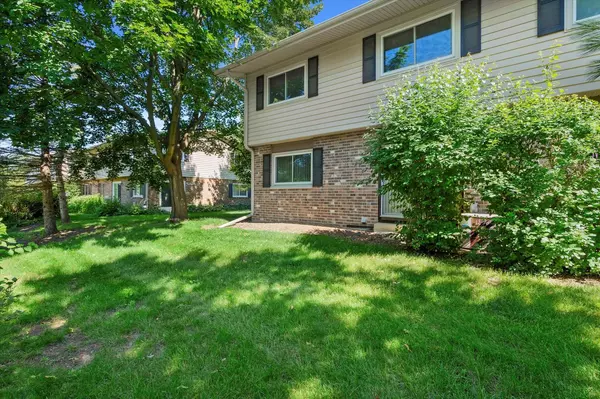Bought with Pat Bitterberg
$305,000
$319,900
4.7%For more information regarding the value of a property, please contact us for a free consultation.
1042 Pilgrim PARKWAY Elm Grove, WI 53122
3 Beds
2.5 Baths
1,600 SqFt
Key Details
Sold Price $305,000
Property Type Condo
Listing Status Sold
Purchase Type For Sale
Square Footage 1,600 sqft
Price per Sqft $190
Municipality ELM GROVE
MLS Listing ID 1884774
Sold Date 09/19/24
Bedrooms 3
Full Baths 2
Half Baths 1
Condo Fees $467/mo
Year Built 1976
Annual Tax Amount $2,997
Tax Year 2022
Property Description
Great corner unit townhouse condo located in the Village of Elm Grove. Lovingly cared for, this condo has seen many updates through the years. 1,600 square foot unit features; 3 bedrooms, 2.5 baths and a private 2 car garage with new floor. Spacious living room offers gas fireplace and opens to the dining room. Natural light floods through 3 slider doors that open to the back yard, side yard and private patio off the kitchen. The kitchen boosts ample storage and countertop space including all appliances. Upstairs master bedroom features double closets and private updated en-suite. Upstairs also includes 2 additional good-sized bedrooms and full bathroom. Laundry (washer /dryer included) located in clean, dry, private full basement. Make your appointment today. This is a show and go.
Location
State WI
County Waukesha
Zoning Res
Rooms
Basement Block, Full, Sump Pump
Kitchen Main
Interior
Interior Features Water Filtration Own, Water Softener, Cable/Satellite Available, In-Unit Laundry
Heating Natural Gas
Cooling Central Air, Forced Air
Equipment Dishwasher, Disposal, Dryer, Microwave, Oven, Range, Refrigerator, Washer
Exterior
Exterior Feature Brick, Brick/Stone, Wood
Garage Detached, 2 Car
Garage Spaces 2.0
Waterfront N
Waterfront Description Pond
Building
Sewer Shared Well, Municipal Shared Well, Municipal Sewer
New Construction N
Schools
Elementary Schools Tonawanda
Middle Schools Pilgrim Park
High Schools Brookfield East
School District Elmbrook
Others
Special Listing Condition Arms Length
Pets Description Y
Read Less
Want to know what your home might be worth? Contact us for a FREE valuation!

Our team is ready to help you sell your home for the highest possible price ASAP
Copyright 2024 WIREX - All Rights Reserved






