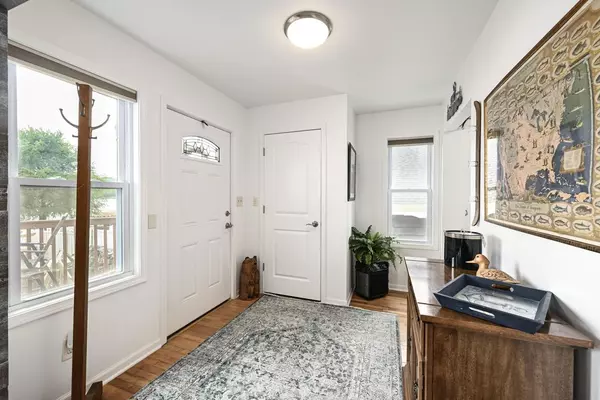Bought with Phyllis Gaines
$460,000
$549,000
16.2%For more information regarding the value of a property, please contact us for a free consultation.
W300S10370 Lakeside DRIVE Mukwonago, WI 53149
3 Beds
1 Bath
1,520 SqFt
Key Details
Sold Price $460,000
Property Type Single Family Home
Sub Type Cape Cod
Listing Status Sold
Purchase Type For Sale
Square Footage 1,520 sqft
Price per Sqft $302
Municipality MUKWONAGO
MLS Listing ID 1885701
Sold Date 09/18/24
Style Cape Cod
Bedrooms 3
Full Baths 1
Year Built 1976
Annual Tax Amount $3,647
Tax Year 2023
Lot Size 7,405 Sqft
Acres 0.17
Property Description
WELCOME TO LAKESIDE DR & LAKE LIVING AT IT'S ABSOLUTE FINEST! Enjoy 51' of level lake frontage with stunning morning sunrises + the perfect vantage point to catch fireworks on the 4th! Outstanding turnkey lake home featuring open concept floor plan, 1st flr laundry, gorgeous HWD floors, spacious bedrooms & a cooks kitchen to entertain the crew w/ all the finishes you've come to expect! Meander out to the spacious deck w/retractable awning +remote to keep everyone comfy on even the HOTTEST day! Maneuver easily on your floating dock/pier w/boat lift. Finish off a fun day on the lake with a campfire featuring a firepit & space for the entire crowd. A spacious yard with lush landscaping provides a tranquil setting to enjoy it all! This one checks ALL the boxes, so don't hesitate!
Location
State WI
County Waukesha
Zoning RESIDENTIAL
Lake Name Phantom
Rooms
Basement Crawl Space, Walk Out/Outer Door
Kitchen Main
Interior
Interior Features Water Softener, Cable/Satellite Available, High Speed Internet, Security System, Wood or Sim.Wood Floors
Heating Natural Gas
Cooling Central Air, Forced Air
Equipment Dishwasher, Dryer, Microwave, Other, Oven, Range, Refrigerator, Washer
Exterior
Exterior Feature Wood
Garage Basement Access, Attached, 1 Car
Garage Spaces 1.0
Waterfront Y
Waterfront Description Deeded Water Access,Water Access/Rights,Waterfrontage on Lot,Boat Ramp/Lift,Lake,Pier,51-100 feet,View of Water
Building
Lot Description Trailer/RV Parking Allowd, Sidewalks
Sewer Holding Tank, Well
Architectural Style Cape Cod
New Construction N
Schools
Middle Schools Park View
High Schools Mukwonago
School District Mukwonago
Others
Special Listing Condition Estate Sale
Read Less
Want to know what your home might be worth? Contact us for a FREE valuation!

Our team is ready to help you sell your home for the highest possible price ASAP
Copyright 2024 WIREX - All Rights Reserved






