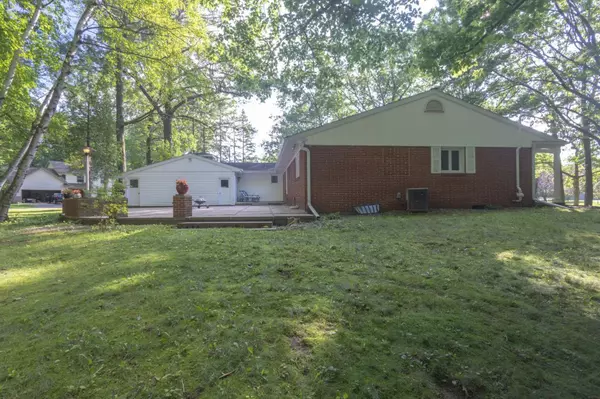Bought with CAROLYN MCNAMARA
$236,000
$232,000
1.7%For more information regarding the value of a property, please contact us for a free consultation.
7409 WALL STREET Schofield, WI 54476
3 Beds
3 Baths
2,458 SqFt
Key Details
Sold Price $236,000
Property Type Single Family Home
Sub Type Ranch
Listing Status Sold
Purchase Type For Sale
Square Footage 2,458 sqft
Price per Sqft $96
Municipality ROTHSCHILD
MLS Listing ID 22403380
Sold Date 09/18/24
Style Ranch
Bedrooms 3
Full Baths 2
Half Baths 1
Year Built 1955
Annual Tax Amount $3,591
Tax Year 2023
Lot Size 0.810 Acres
Acres 0.81
Property Description
Invest on Rothschild's Wall St! This brick ranch has been improved and still has potential for more updates. Psst - there's hardwood under the living room carpet. This home is settled on a wooded corner 0.81 acre lot with a driveway accessing both Wall St and Summit Ave. The orientation offers incredible curb appeal with two front porches and access points. The floor plan is bigger than it seems from the road - over 2000 sqft on the main level! Step into the foyer and appreciate the spacious living room and cozy wood-burning brick fireplace. There's a second brick fireplace in the adjacent kitchen and dinette area adding charm to the space. From here you can access the formal dining room or swing through the french doors to access the oversized 1257 sqft patio. No, that's not a typo - it really is that grand and is accented with brick flower planters. Towards the back of the home, you will find three bedrooms and a main bath.,The primary bedroom has its own private bath too! Heading towards the 2 car garage (including a cedar closet), you will find a convenient half bath, main floor laundry and access to the lower level. The lower level has a finished family room and wide open unfinished space ready for expansion. The backyard has a 12x16 shed with an incline for easy storage of tools and toys. Dozens of trees were removed to open up the yard and bring in sunshine. New gutters were installed with leaf guard in 2021, sump pump was installed in 2021, radon mitigation system installed 2020 and duct cleaning was completed this year!
Location
State WI
County Marathon
Zoning Residential
Rooms
Basement Partially Finished, Full
Kitchen Main
Interior
Interior Features Carpet, Vinyl Floors, Tile Floors, Ceiling Fan(s), All window coverings, High Speed Internet
Heating Natural Gas
Cooling Central Air, Forced Air
Equipment Refrigerator, Range/Oven, Dishwasher, Washer, Dryer
Exterior
Exterior Feature Brick, Vinyl
Garage 2 Car, Attached, Opener Included
Garage Spaces 2.0
Waterfront N
Roof Type Shingle
Building
Sewer Municipal Sewer, Municipal Water
Architectural Style Ranch
New Construction N
Schools
Middle Schools D C Everest
High Schools D C Everest
School District D C Everest
Others
Acceptable Financing Arms Length Sale
Listing Terms Arms Length Sale
Special Listing Condition Arms Length
Read Less
Want to know what your home might be worth? Contact us for a FREE valuation!

Our team is ready to help you sell your home for the highest possible price ASAP
Copyright 2024 WIREX - All Rights Reserved






