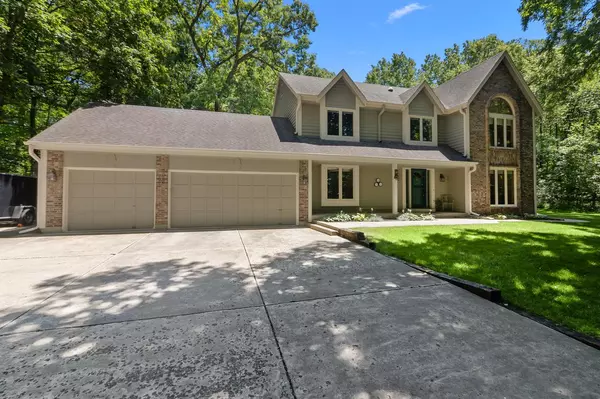Bought with Thomas P Coulman
$665,000
$695,000
4.3%For more information regarding the value of a property, please contact us for a free consultation.
2066 E Lake Shore DRIVE Twin Lakes, WI 53181
3 Beds
2.5 Baths
2,848 SqFt
Key Details
Sold Price $665,000
Property Type Single Family Home
Sub Type Colonial
Listing Status Sold
Purchase Type For Sale
Square Footage 2,848 sqft
Price per Sqft $233
Municipality TWIN LAKES
MLS Listing ID 1873517
Sold Date 09/16/24
Style Colonial
Bedrooms 3
Full Baths 2
Half Baths 1
Year Built 1988
Annual Tax Amount $8,820
Tax Year 2023
Lot Size 1.820 Acres
Acres 1.82
Property Description
LAKE ELIZABETH DEEDED ACCESS! ROOM TO PARK YOUR BOAT/TRAILER IN THE DRIVEWAY OR 3RD GARAGE. Boat launch and storage offered less than a mile away! Perched high on 1.82 acres, this colonial country home provides a beautiful wooded backdrop with seasonal peekaboo lake views of Lake Elizabeth! The primary suite includes a walk-in closet and private balcony. Directly off the eat-in kitchen, you'll find the patio and backyard oasis. You'll be welcomed by the Summerhouse, a charming, 216 square foot sunroom equipped with electricity, windows and screens all around. This outdoor space is absolutely perfect for entertaining or a moment of solitude. FABULOUS LOCATION close to a variety of restaurants, ski lodges, golf clubs, state parks and the WI/IL border. New water heater installed 2023.
Location
State WI
County Kenosha
Zoning Residential
Lake Name Lake Elizabeth
Rooms
Family Room Main
Basement Full, Partially Finished, Poured Concrete, Sump Pump
Kitchen Main
Interior
Interior Features Water Softener, Central Vacuum, Skylight(s), Cathedral/vaulted ceiling, Walk-in closet(s), Wet Bar, Wood or Sim.Wood Floors
Heating Natural Gas
Cooling Central Air, Forced Air
Equipment Cooktop, Dishwasher, Dryer, Oven, Range, Refrigerator, Washer
Exterior
Exterior Feature Brick, Brick/Stone, Wood
Garage Opener Included, Attached, 3 Car
Garage Spaces 3.0
Waterfront N
Waterfront Description Deeded Water Access,Water Access/Rights,Lake
Building
Lot Description Wooded
Sewer Well, Private Septic System
Architectural Style Colonial
New Construction N
Schools
Elementary Schools Lakewood
High Schools Wilmot
School District Twin Lakes #4
Others
Acceptable Financing Relocation
Listing Terms Relocation
Read Less
Want to know what your home might be worth? Contact us for a FREE valuation!

Our team is ready to help you sell your home for the highest possible price ASAP
Copyright 2024 WIREX - All Rights Reserved






