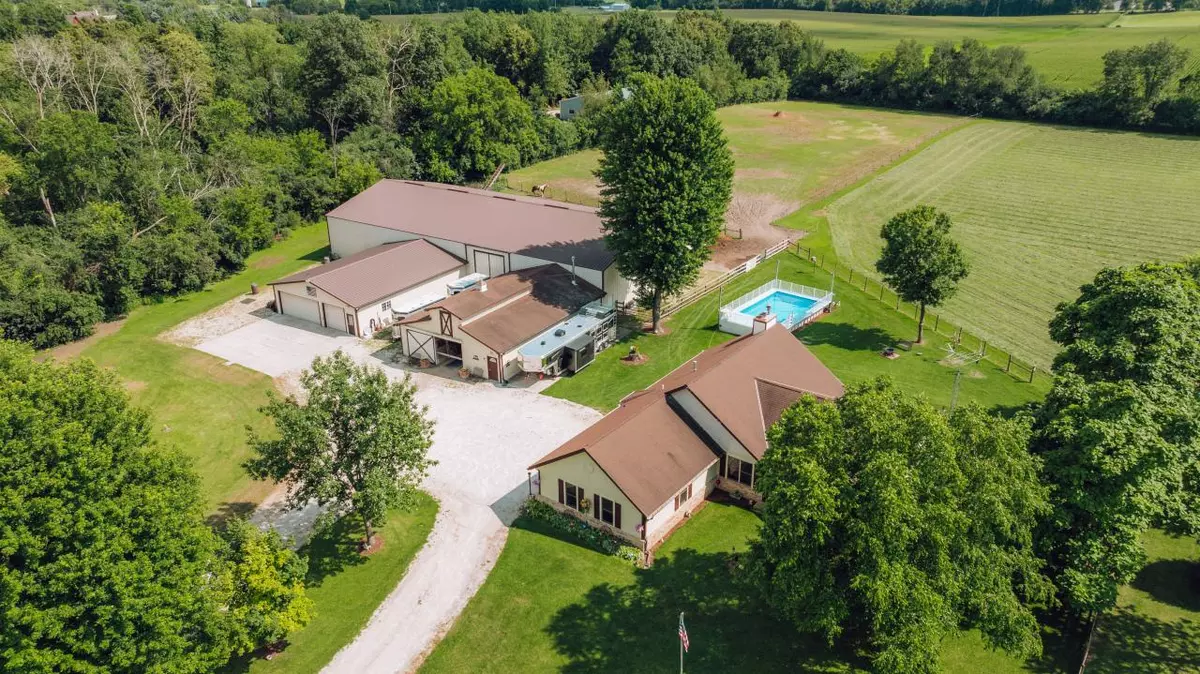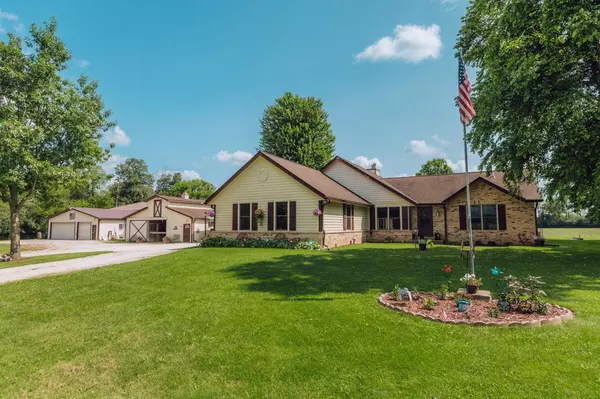Bought with Jerry Erdmann
$860,000
$889,900
3.4%For more information regarding the value of a property, please contact us for a free consultation.
N79W33799 Petersen ROAD Oconomowoc, WI 53066
3 Beds
3 Baths
2,055 SqFt
Key Details
Sold Price $860,000
Property Type Single Family Home
Sub Type Ranch
Listing Status Sold
Purchase Type For Sale
Square Footage 2,055 sqft
Price per Sqft $418
Municipality MERTON
MLS Listing ID 1887252
Sold Date 09/13/24
Style Ranch
Bedrooms 3
Full Baths 3
Year Built 1993
Annual Tax Amount $4,685
Tax Year 2023
Lot Size 9.770 Acres
Acres 9.77
Property Description
Truly magnificent Equestrian Farm immersed in a majestic countryside setting featuring nearly 10 acres of spectacular pastures, enchanting gardens, fruit orchards & an extraordinary assortment of buildings that provide a dreamscape opportunity to operate as an Equestrian/Hobby Farm or an array of Entrepreneurial Enterprises. Absolutely stunning Main Residence w/master craftsmanship, impressive high quality improvements. Outstanding Equestrian Barn w/5-7 pristine Box Stalls, Tack & Grooming Area. Incredible 60ft x 120ft Indoor Arena w/state-of-the-art finishes & lighting. Additional 44 ft x 40 ft Building w/Water/Heat/Workshop/Storage for toys/equipment/assort. of vehicles. Unparalleled indoor/outdoor living, boundless opportunities for leisure/recreation & grand celebrations! Exceptional!
Location
State WI
County Waukesha
Zoning A-1
Rooms
Basement Full, Poured Concrete
Kitchen Main
Interior
Interior Features Cable/Satellite Available, High Speed Internet, Hot Tub, Pantry, Cathedral/vaulted ceiling, Walk-in closet(s), Wood or Sim.Wood Floors
Heating Natural Gas
Cooling Central Air, Forced Air
Equipment Dishwasher, Disposal, Dryer, Oven, Range, Refrigerator, Washer
Exterior
Exterior Feature Brick, Brick/Stone, Wood
Garage Opener Included, Heated, Attached, 4 Car
Garage Spaces 6.0
Waterfront N
Building
Lot Description Horse Allowed, Hobby Farm, Pasture, Wooded
Sewer Private Septic System, Mound System, Well
Architectural Style Ranch
New Construction N
Schools
Elementary Schools Stone Bank
High Schools Arrowhead
School District Arrowhead Uhs
Read Less
Want to know what your home might be worth? Contact us for a FREE valuation!

Our team is ready to help you sell your home for the highest possible price ASAP
Copyright 2024 WIREX - All Rights Reserved






