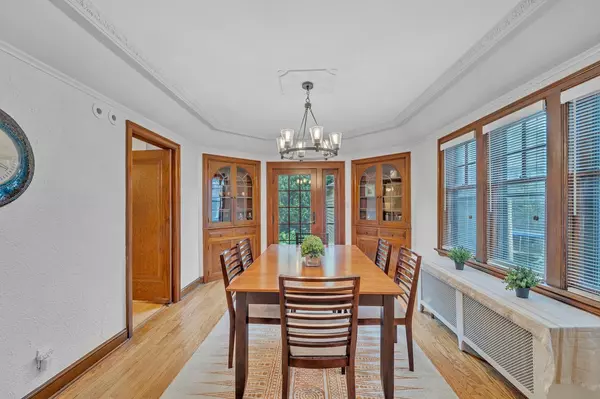Bought with MetroMLS NON
$595,000
$595,000
For more information regarding the value of a property, please contact us for a free consultation.
5056 N Larkin STREET Whitefish Bay, WI 53217
3 Beds
1.5 Baths
2,144 SqFt
Key Details
Sold Price $595,000
Property Type Single Family Home
Sub Type Tudor/Provincial
Listing Status Sold
Purchase Type For Sale
Square Footage 2,144 sqft
Price per Sqft $277
Municipality WHITEFISH BAY
MLS Listing ID 1885985
Sold Date 09/13/24
Style Tudor/Provincial
Bedrooms 3
Full Baths 1
Half Baths 1
Year Built 1931
Annual Tax Amount $7,184
Tax Year 2023
Lot Size 4,356 Sqft
Acres 0.1
Property Sub-Type Tudor/Provincial
Property Description
This classic Whitefish Bay Tudor features all the charm you're looking for! Arched doorways, built-in alcoves, natural woodwork, and stone FP. The dining room off the kitchen with built-in china cabinets leads to the private yard & patio. Hardwood floors run throughout the home, enhancing its timeless elegance. The updated, spacious white kitchen is equipped with a custom tile backsplash, a hood over the range, breakfast bar & gleaming stone countertops. Upstairs, find three bedrooms & a full bath. The low-maintenance stucco & brick exterior, offers durability & style. Outdoor living is a delight with patios in the front & back yards, perfect for enjoying the view of the green space across the street. Fantastic location & neighborhood blocks from the schools. Don't miss this dreamy home!
Location
State WI
County Milwaukee
Zoning res
Rooms
Basement Block, Full, Partially Finished, Radon Mitigation System, Sump Pump
Kitchen Main
Interior
Interior Features Cable/Satellite Available, High Speed Internet, Walk-in closet(s), Wood or Sim.Wood Floors
Heating Natural Gas
Cooling Central Air, Radiant/Hot Water
Equipment Dishwasher, Disposal, Dryer, Microwave, Oven, Range, Refrigerator, Washer
Exterior
Exterior Feature Brick, Brick/Stone, Stucco/Slate, (C) Stucco
Parking Features Opener Included, Detached, 2 Car
Garage Spaces 2.0
Building
Lot Description Sidewalks
Sewer Municipal Sewer, Municipal Water
Architectural Style Tudor/Provincial
New Construction N
Schools
Elementary Schools Cumberland
Middle Schools Whitefish Bay
High Schools Whitefish Bay
School District Whitefish Bay
Read Less
Want to know what your home might be worth? Contact us for a FREE valuation!

Our team is ready to help you sell your home for the highest possible price ASAP
Copyright 2025 WIREX - All Rights Reserved






