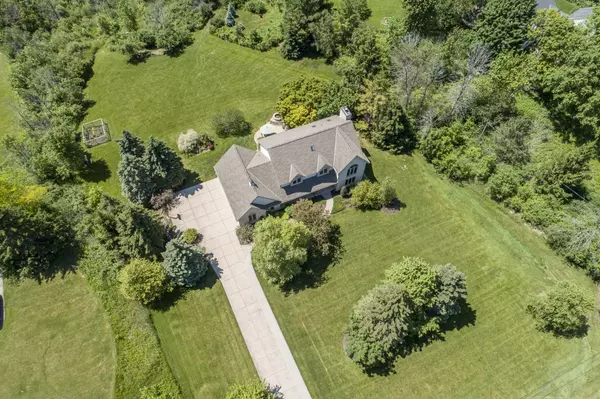Bought with Brenda Samuel
$795,000
$789,900
0.6%For more information regarding the value of a property, please contact us for a free consultation.
14011 N Birchwood LANE Mequon, WI 53097
4 Beds
2.5 Baths
3,946 SqFt
Key Details
Sold Price $795,000
Property Type Single Family Home
Sub Type Colonial,Contemporary
Listing Status Sold
Purchase Type For Sale
Square Footage 3,946 sqft
Price per Sqft $201
Municipality MEQUON
MLS Listing ID 1882848
Sold Date 09/13/24
Style Colonial,Contemporary
Bedrooms 4
Full Baths 2
Half Baths 1
Year Built 1992
Annual Tax Amount $5,582
Tax Year 2023
Lot Size 1.870 Acres
Acres 1.87
Property Description
Exceptional Contemporary Colonial maintained & updated throughout the years w/ pride of original ownership! Inside has a LR: HWF & French Drs to FR. DR: crown & picture framing molding & HWF. Well-appointed remodeled Eat-in Kitchen: custom cabinetry, granite counters, island, tile backsplash, butler's pantry, HWF, pantry, appliances, wet bar, French Dr to tiered deck & yard. FR: NFP & HWF. Half BA & remodeled laundry. Upstairs has Loft: BIBC & HWF; Master: cathedral ceiling, WIC & Bath: tiled shower, jetted tub & dual sinks; 3 BRS + 2nd full bath. LL: Rec Rm w/ snack counter, sink & refrigerator; Theater rm; Storage. Attached 3.5 GA: floor drain, H&C Water. Gorgeous private yard w/ mature trees, vegetable & perennial gardens, Shed, Azek composite tiered deck & paver patio w/ firepit.
Location
State WI
County Ozaukee
Zoning Res
Rooms
Family Room Main
Basement Block, Full, Partially Finished, Sump Pump
Kitchen Main
Interior
Interior Features Water Softener, Cable/Satellite Available, High Speed Internet, Skylight(s), Cathedral/vaulted ceiling, Walk-in closet(s), Wood or Sim.Wood Floors
Heating Natural Gas
Cooling Forced Air
Equipment Dishwasher, Dryer, Microwave, Oven, Range, Refrigerator, Washer
Exterior
Exterior Feature Brick, Brick/Stone, Wood
Garage Opener Included, Attached, 3 Car
Garage Spaces 3.5
Waterfront N
Building
Lot Description Wooded
Sewer Holding Tank, Well
Architectural Style Colonial, Contemporary
New Construction N
Schools
High Schools Homestead
School District Mequon-Thiensville
Read Less
Want to know what your home might be worth? Contact us for a FREE valuation!

Our team is ready to help you sell your home for the highest possible price ASAP
Copyright 2024 WIREX - All Rights Reserved






