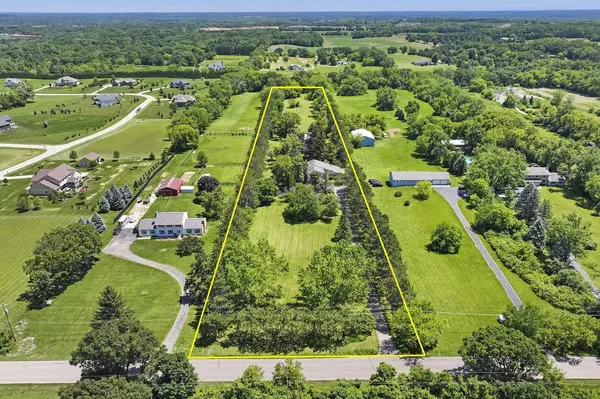Bought with Michael Felske
$625,000
$650,000
3.8%For more information regarding the value of a property, please contact us for a free consultation.
12301 344th AVENUE Twin Lakes, WI 53181
3 Beds
3 Baths
2,589 SqFt
Key Details
Sold Price $625,000
Property Type Single Family Home
Sub Type Contemporary
Listing Status Sold
Purchase Type For Sale
Square Footage 2,589 sqft
Price per Sqft $241
Municipality RANDALL
MLS Listing ID 1879919
Sold Date 09/12/24
Style Contemporary
Bedrooms 3
Full Baths 3
Year Built 1976
Annual Tax Amount $6,014
Tax Year 2023
Lot Size 5.020 Acres
Acres 5.02
Property Sub-Type Contemporary
Property Description
Embrace the charm and tranquility of country living as you drive down a scenic, pine tree-lined entrance to this stunning 5-acre estate. This beautiful home offers over 2,500 square feet of living space with 3 spacious bedrooms and 3 baths, including a luxurious master en suite complete with a large walk-in closet. Enjoy the versatility of a full unfinished basement, perfect for customizing to your needs. Outdoors, a 30x50 pole barn with a loft, electricity, water, and a concrete floor awaits your projects and storage needs. Relax on the deck by the pool or unwind in the cozy living room by the fireplace. With an additional family room and a convenient first-floor laundry room, this home is designed for comfort and ease. Don't miss out! Your dream country estate awaits!
Location
State WI
County Kenosha
Zoning Res
Rooms
Family Room Main
Basement Full
Kitchen Main
Interior
Interior Features Water Softener, Cable/Satellite Available, High Speed Internet, Pantry, Walk-in closet(s)
Heating Natural Gas
Cooling Central Air, Forced Air
Equipment Dishwasher, Dryer, Oven, Range, Refrigerator, Washer
Exterior
Exterior Feature Vinyl
Parking Features Opener Included, Attached, 2 Car
Garage Spaces 2.0
Building
Lot Description Horse Allowed, Hobby Farm, Wooded
Sewer Well, Private Septic System
Architectural Style Contemporary
New Construction N
Schools
Elementary Schools Randall Consolidated School
High Schools Wilmot
School District Randall J1
Read Less
Want to know what your home might be worth? Contact us for a FREE valuation!

Our team is ready to help you sell your home for the highest possible price ASAP
Copyright 2025 WIREX - All Rights Reserved






